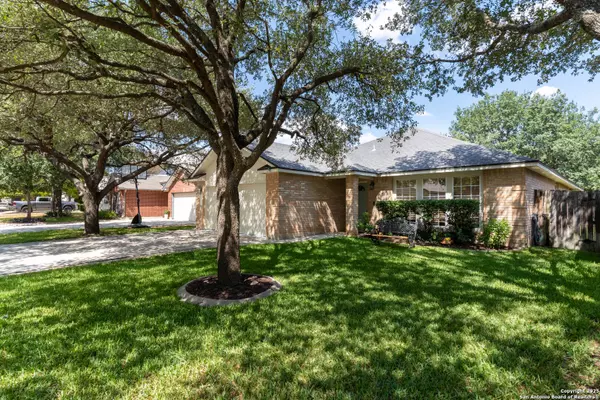$365,000
For more information regarding the value of a property, please contact us for a free consultation.
3 Beds
2 Baths
2,115 SqFt
SOLD DATE : 11/07/2025
Key Details
Property Type Single Family Home
Sub Type Single Residential
Listing Status Sold
Purchase Type For Sale
Square Footage 2,115 sqft
Price per Sqft $170
Subdivision Preston Hollow
MLS Listing ID 1898754
Sold Date 11/07/25
Style One Story,Traditional
Bedrooms 3
Full Baths 2
Construction Status Pre-Owned
HOA Fees $10/ann
HOA Y/N Yes
Year Built 2000
Annual Tax Amount $7,842
Tax Year 2024
Lot Size 6,621 Sqft
Property Sub-Type Single Residential
Property Description
SINGLE STORY ON GREENBELT!!! Tucked away in the highly desirable Preston Hollow community, this single-story gem offers both comfort and privacy with its serene greenbelt lot. Step inside and you'll immediately notice the warmth of rich wood flooring and the open, inviting layout that makes everyday living and entertaining a breeze. The spacious living area flows seamlessly into a chef's dream kitchen, complete with generous counter space, abundant cabinetry, and plenty of room for gathering around the island. The private owner's retreat is a true standout, featuring dual walk-in closets and an impressively updated spa-like bath. Here you'll enjoy a frameless glass shower, soaking tub, and beautifully modern finishes designed to feel like your own personal sanctuary. Work from home? A separate study provides just the right amount of quiet and flexibility. And when it's time to relax, step out to the screened-in, covered patio overlooking the peaceful greenbelt - perfect for morning coffee or unwinding in the evenings. With thoughtful updates throughout, timeless curb appeal, and a floor plan designed for easy single-story living, this home checks all the boxes. Homes like this in Preston Hollow don't last long - schedule your showing today!
Location
State TX
County Bexar
Area 1400
Rooms
Master Bathroom Main Level 12X8 Tub/Shower Separate, Double Vanity, Garden Tub
Master Bedroom Main Level 17X14 DownStairs, Walk-In Closet, Multi-Closets, Ceiling Fan, Full Bath
Bedroom 2 Main Level 12X10
Bedroom 3 Main Level 12X10
Living Room Main Level 19X16
Dining Room Main Level 15X9
Kitchen Main Level 19X12
Study/Office Room Main Level 12X10
Interior
Heating Central
Cooling One Central
Flooring Carpeting, Ceramic Tile, Wood
Heat Source Electric
Exterior
Exterior Feature Covered Patio, Privacy Fence, Sprinkler System, Double Pane Windows, Storage Building/Shed, Mature Trees, Screened Porch
Parking Features Two Car Garage, Attached
Pool None
Amenities Available None
Roof Type Composition
Private Pool N
Building
Lot Description On Greenbelt, Level
Faces West
Foundation Slab
Sewer Sewer System
Water Water System
Construction Status Pre-Owned
Schools
Elementary Schools Wetmore Elementary
Middle Schools Harris
High Schools Macarthur
School District North East I.S.D.
Others
Acceptable Financing Conventional, FHA, VA, TX Vet, Cash
Listing Terms Conventional, FHA, VA, TX Vet, Cash
Read Less Info
Want to know what your home might be worth? Contact us for a FREE valuation!

Our team is ready to help you sell your home for the highest possible price ASAP









