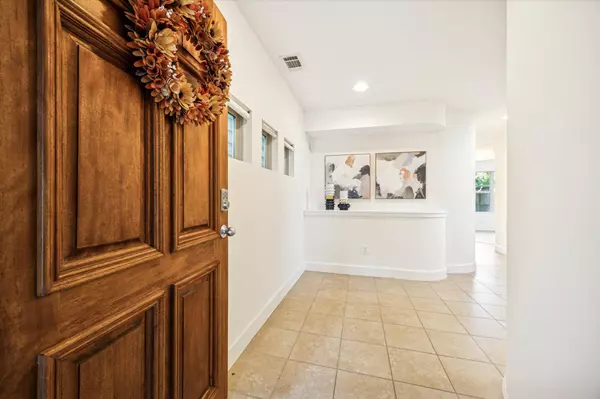$279,000
$279,000
For more information regarding the value of a property, please contact us for a free consultation.
3 Beds
3 Baths
1,791 SqFt
SOLD DATE : 10/30/2025
Key Details
Sold Price $279,000
Property Type Single Family Home
Sub Type Detached
Listing Status Sold
Purchase Type For Sale
Square Footage 1,791 sqft
Price per Sqft $155
Subdivision Contemporary Main Plaza
MLS Listing ID 26321272
Sold Date 10/30/25
Style Traditional
Bedrooms 3
Full Baths 2
Half Baths 1
HOA Fees $13/mo
HOA Y/N Yes
Year Built 2015
Lot Size 1,398 Sqft
Acres 0.0321
Property Sub-Type Detached
Property Description
Welcome to 3609 Main Plaza Drive—a rare corner-lot home in a gated community offering privacy and convenience. Just minutes from NRG Stadium, the Rodeo, the Texas Medical Center, and with easy access to the Galleria and 610, this home sits in Houston's most connected corridor. With the FIFA World Cup coming in 2026 and millions visiting annually, demand here is set to soar.
Upgrades include a low $160/mo HOA (vs $300 nearby), no water bill, no carpet, stainless steel appliances, walk-in closets in all bedrooms, a wide foyer, turfed backyard, and abundant natural light from its corner position. The layout features two first-floor bedrooms ideal for guests or a home office, plus an oversized primary suite upstairs with a custom barn-style door and large walk-in closet.
Priced below $300K—well under Houston's ~$350K median—this home offers affordability, investment upside, and a central-yet-private lifestyle in one of the city's fastest-growing areas.
Location
State TX
County Harris
Area Medical Center Area
Interior
Interior Features Jetted Tub, Bath in Primary Bedroom, Separate Shower
Heating Central, Gas
Cooling Central Air, Electric
Flooring Tile, Wood
Fireplaces Number 1
Fireplace Yes
Appliance Dishwasher, Disposal, Microwave
Exterior
Exterior Feature Fence, Private Yard
Parking Features Attached, Electric Gate, Garage
Garage Spaces 2.0
Fence Back Yard
Roof Type Other
Private Pool No
Building
Lot Description Corner Lot
Faces West
Story 2
Entry Level Two
Foundation Slab
Sewer Public Sewer
Architectural Style Traditional
Level or Stories Two
New Construction No
Schools
Elementary Schools Shearn Elementary School
Middle Schools Pershing Middle School
High Schools Madison High School (Houston)
School District 27 - Houston
Others
HOA Name Houston HOA Management
HOA Fee Include Other
Tax ID 129-651-004-0011
Security Features Security Gate
Acceptable Financing Cash, Conventional, FHA
Listing Terms Cash, Conventional, FHA
Read Less Info
Want to know what your home might be worth? Contact us for a FREE valuation!

Our team is ready to help you sell your home for the highest possible price ASAP

Bought with Levitate Real Estate








