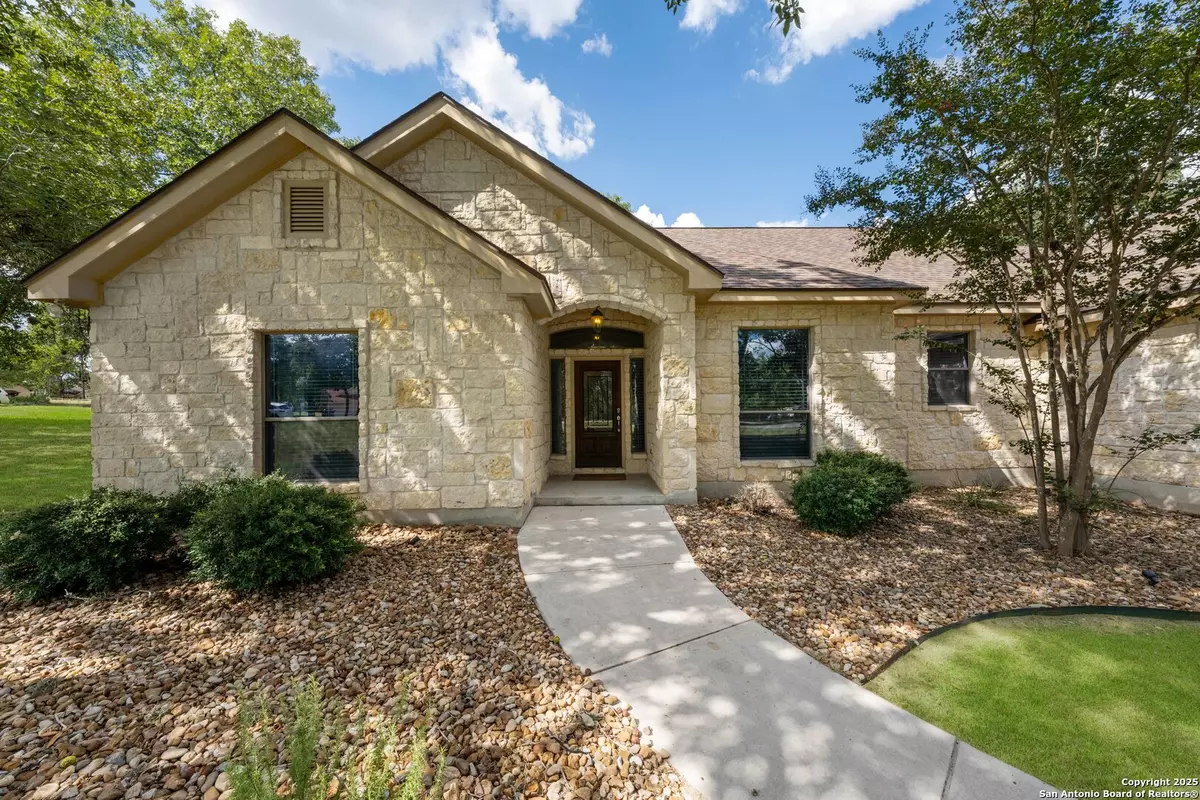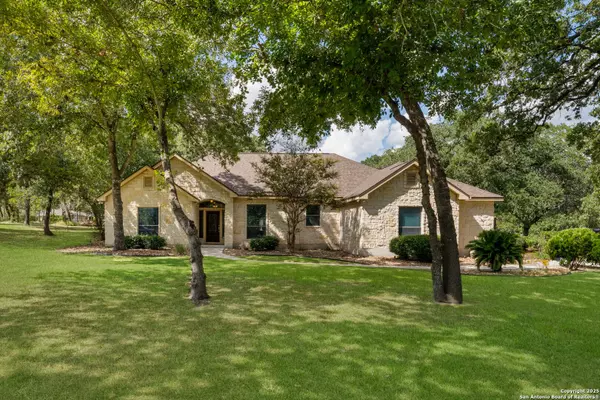$609,500
For more information regarding the value of a property, please contact us for a free consultation.
4 Beds
3 Baths
2,567 SqFt
SOLD DATE : 10/31/2025
Key Details
Property Type Single Family Home
Sub Type Single Residential
Listing Status Sold
Purchase Type For Sale
Square Footage 2,567 sqft
Price per Sqft $229
Subdivision Legacy Ranch
MLS Listing ID 1892465
Sold Date 10/31/25
Style One Story,Traditional
Bedrooms 4
Full Baths 2
Half Baths 1
Construction Status Pre-Owned
HOA Y/N No
Year Built 2006
Annual Tax Amount $8,447
Tax Year 2023
Lot Size 1.263 Acres
Property Sub-Type Single Residential
Property Description
ABSOLUTELY GORGEOUS CUSTOM HOME WITH AMAZING BACKYARD SET-UP COMPLETE WITH A PERFECTLY POSITIONED BODE HOT TUB AND POOL!!--THIS METICULOUSLY MAINTAINED HOME SITS ON JUST OVER AN ACRE LOT SURROUNDED BY OAK TREES!--THE WONDERFUL LANDSCAPING COMPLETE WITH SPRINKLER SYSTEM MAKES FOR THE PERFECT INVITING ATMOSPHERE OUTSIDE AND INSIDE THE HOME--BEAUTIFUL ENTRYWAY LEADS YOU RIGHT INTO THE OPEN CONCEPT FLOOR PLAN WITH HIGH CEILINGS, DISTINGUISHED GRANTIE COUNTERTOPS, CUSTOM CABINETS, LOTS OF NATURAL LIGHT, AND COMPLETE WITH A SECOND LIVING AREA THAT'S OFTEN BEEN USED AS THE MEDIA AREA WITH LARGE SCREEN FOR GAMING AND MOVIES--THE ROOF IS ONLY A FEW YEARS OLD, GARAGE HAS BUILT IN SHELVING, AND HOME HAS NICE BLEND OF LAMINATE & CERAMIC TILE FLOORING--THE BACKPORCH HAS A 20x20 EXTENDED PATIO COVER PROVIDING THAT EXTRA OUTDOOR ENTERTAINMENT AREA--PROPANE TANK FEEDS THE HOT TUB FOR HEATING AND THE GAS GRILL, PLUSS ADDITIONAL 16x20 STORAGE SHED IN BACK CORNER OF PROPERTY--QUICK ACCESS TO 775 & 3432 FROM DESIRABLE LEGACY RANCH!
Location
State TX
County Wilson
Area 2800
Rooms
Master Bathroom Main Level 17X9 Tub/Shower Separate, Separate Vanity, Tub has Whirlpool, Garden Tub
Master Bedroom Main Level 15X14 Split, Walk-In Closet, Ceiling Fan, Full Bath
Bedroom 2 Main Level 15X11
Bedroom 3 Main Level 12X11
Bedroom 4 Main Level 12X11
Living Room Main Level 19X17
Kitchen Main Level 15X12
Family Room Main Level 21X13
Study/Office Room Main Level 12X12
Interior
Heating Central, 1 Unit
Cooling One Central
Flooring Ceramic Tile, Laminate
Fireplaces Number 1
Heat Source Electric
Exterior
Exterior Feature Patio Slab, Covered Patio, Gas Grill, Sprinkler System, Double Pane Windows, Storage Building/Shed, Has Gutters, Special Yard Lighting, Mature Trees
Parking Features Two Car Garage, Side Entry
Pool In Ground Pool, AdjoiningPool/Spa, Hot Tub, Pool is Heated
Amenities Available None
Roof Type Composition
Private Pool Y
Building
Lot Description 1 - 2 Acres, Mature Trees (ext feat), Level
Faces West
Foundation Slab
Sewer Septic
Water Water System
Construction Status Pre-Owned
Schools
Elementary Schools La Vernia
Middle Schools La Vernia
High Schools La Vernia
School District La Vernia Isd.
Others
Acceptable Financing Conventional, FHA, VA
Listing Terms Conventional, FHA, VA
Read Less Info
Want to know what your home might be worth? Contact us for a FREE valuation!

Our team is ready to help you sell your home for the highest possible price ASAP









