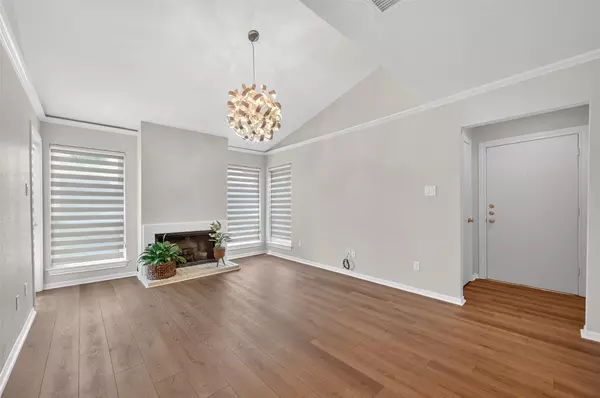$220,000
$230,000
4.3%For more information regarding the value of a property, please contact us for a free consultation.
2 Beds
2 Baths
1,173 SqFt
SOLD DATE : 11/07/2025
Key Details
Sold Price $220,000
Property Type Condo
Sub Type Condominium
Listing Status Sold
Purchase Type For Sale
Square Footage 1,173 sqft
Price per Sqft $187
Subdivision Seven Oaks T/H Condo
MLS Listing ID 26216837
Sold Date 11/07/25
Style Contemporary/Modern,Traditional
Bedrooms 2
Full Baths 2
HOA Fees $40/mo
HOA Y/N No
Year Built 1978
Annual Tax Amount $5,327
Tax Year 2024
Property Sub-Type Condominium
Property Description
Updated condo in the Tanglewood/Galleria area with your personal attached over-sized 2 car garage. Wood like floors greet you as you enter into the foyer and they run through the living area and down the hallway. The living area features a beautiful designer chandelier fixture, custom designer blinds and a cozy wood log fireplace. Freshly painted kitchen has tile flooring and updated quartz countertops accented with modern stack-stone back splash surrounded by revitalized soft-close cabinetry. The large primary bedroom exhibits plush carpet, two walk-in closets and ensuite bath renewed with modern raised quartz countertops, white tile and shower/tub/tile combo. The secondary bedroom is large and roomy with a large walk-in closet and easy access to the secondary bathroom which has also been refreshed with tile, raised quartz countertops and tubs. Large 2-car garage with replaced garage door and opener has a private carpeted stairwell leading up to your unit.
Location
State TX
County Harris
Community Community Pool, Clubhouse
Area Galleria
Interior
Interior Features Balcony, Entrance Foyer, High Ceilings, Pantry, Self-closing Cabinet Doors, Self-closing Drawers, Tub Shower, Window Treatments, Ceiling Fan(s), Programmable Thermostat
Heating Central, Electric
Cooling Central Air, Electric
Flooring Carpet, Laminate, Plank, Tile, Vinyl
Fireplaces Number 1
Fireplaces Type Wood Burning
Fireplace Yes
Appliance Dishwasher, Electric Oven, Electric Range, Disposal, Microwave
Laundry In Garage, Electric Dryer Hookup
Exterior
Exterior Feature Balcony, Storage
Parking Features Attached, Garage, Garage Door Opener
Garage Spaces 2.0
Pool Association
Community Features Community Pool, Clubhouse
Amenities Available Clubhouse, Pool
Water Access Desc Public
Roof Type Composition
Porch Balcony
Private Pool No
Building
Story 1
Entry Level One
Foundation Slab
Sewer Public Sewer
Water Public
Architectural Style Contemporary/Modern, Traditional
Level or Stories 2
New Construction No
Schools
Elementary Schools Briargrove Elementary School
Middle Schools Tanglewood Middle School
High Schools Wisdom High School
School District 27 - Houston
Others
Pets Allowed Pet Restrictions
HOA Name Creative Management
HOA Fee Include Clubhouse,Common Areas,Cable TV,Maintenance Structure,Recreation Facilities,Sewer,Trash,Water
Tax ID 113-310-000-0004
Ownership Full Ownership
Security Features Security System Leased,Smoke Detector(s)
Acceptable Financing Cash, Conventional, Other
Listing Terms Cash, Conventional, Other
Read Less Info
Want to know what your home might be worth? Contact us for a FREE valuation!

Our team is ready to help you sell your home for the highest possible price ASAP

Bought with San Jacinto Properties








