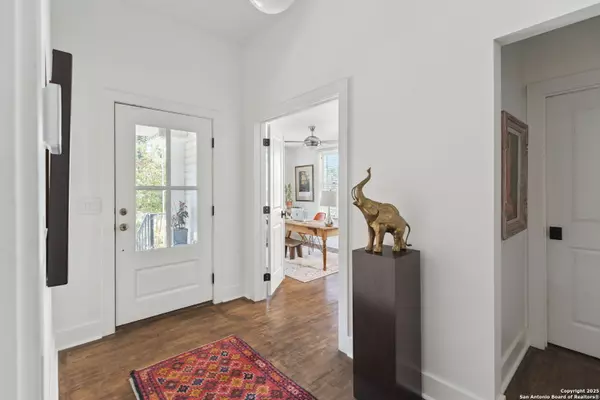$675,000
For more information regarding the value of a property, please contact us for a free consultation.
4 Beds
3 Baths
2,047 SqFt
SOLD DATE : 10/21/2025
Key Details
Property Type Single Family Home
Sub Type Single Residential
Listing Status Sold
Purchase Type For Sale
Square Footage 2,047 sqft
Price per Sqft $327
Subdivision Monte Vista
MLS Listing ID 1909315
Sold Date 10/21/25
Style One Story,Historic/Older
Bedrooms 4
Full Baths 2
Half Baths 1
Construction Status Pre-Owned
HOA Y/N No
Year Built 1945
Annual Tax Amount $12,943
Tax Year 2025
Lot Size 6,272 Sqft
Lot Dimensions 50 x 125
Property Sub-Type Single Residential
Property Description
Located in historic Monte Vista, this updated one-story home beautifully balances character with modern design. The thoughtful floor plan offers four spacious bedrooms, two oversized marble-detailed baths, and a half bath for guests. Wood floors, original windows, and soaring 10-ft ceilings highlight the home's charm, while an open-concept layout fills the interior with natural light. The kitchen features a grand eat-in island with granite and marble counters, conveniently set beside the laundry room. Enjoy the primary suite's marble shower, double vanity, and spacious walk-in closet. Outdoor living shines with a front-yard pollinator garden, backyard deck and cowboy pool, plus a detached air-conditioned art studio. Just a short walk to restaurants and local favorites, this home sits in one of San Antonio's most celebrated historic neighborhoods, known for its architectural variety, stately homes, and vibrant community. Don't miss it!
Location
State TX
County Bexar
Area 0900
Direction W
Rooms
Master Bathroom Main Level 17X6 Shower Only, Double Vanity
Master Bedroom Main Level 14X13 DownStairs, Walk-In Closet, Ceiling Fan, Full Bath
Bedroom 2 Main Level 13X11
Bedroom 3 Main Level 14X10
Bedroom 4 Main Level 14X9
Living Room Main Level 18X15
Dining Room Main Level 14X10
Kitchen Main Level 16X14
Interior
Heating Central
Cooling One Central, One Window/Wall
Flooring Marble, Wood
Heat Source Electric
Exterior
Exterior Feature Patio Slab, Privacy Fence, Special Yard Lighting, Mature Trees
Parking Features None/Not Applicable
Pool None, Above Ground Pool
Amenities Available Park/Playground
Roof Type Composition
Private Pool Y
Building
Lot Description Mature Trees (ext feat), Level, Xeriscaped
Faces South
Sewer Sewer System, City
Water Water System, City
Construction Status Pre-Owned
Schools
Elementary Schools Cotton
Middle Schools Beacon Hill
High Schools Edison
School District San Antonio I.S.D.
Others
Acceptable Financing Conventional, VA, Cash
Listing Terms Conventional, VA, Cash
Read Less Info
Want to know what your home might be worth? Contact us for a FREE valuation!

Our team is ready to help you sell your home for the highest possible price ASAP









