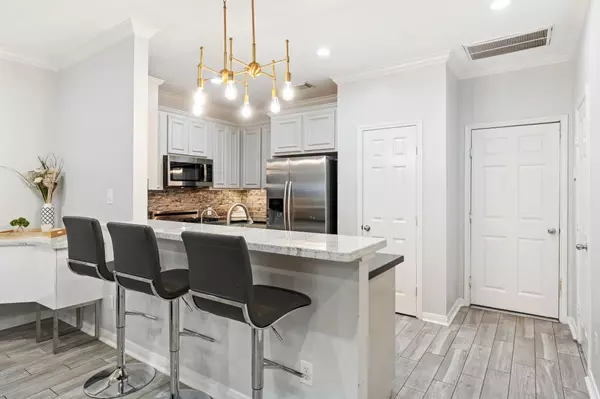$365,500
$369,000
0.9%For more information regarding the value of a property, please contact us for a free consultation.
2 Beds
3 Baths
1,714 SqFt
SOLD DATE : 11/03/2025
Key Details
Sold Price $365,500
Property Type Townhouse
Sub Type Townhouse
Listing Status Sold
Purchase Type For Sale
Square Footage 1,714 sqft
Price per Sqft $213
Subdivision Sutton-Gillette T/H Sec 07
MLS Listing ID 2461596
Sold Date 11/03/25
Style Traditional
Bedrooms 2
Full Baths 2
Half Baths 1
HOA Fees $12/ann
HOA Y/N No
Year Built 2001
Annual Tax Amount $8,105
Tax Year 2024
Property Sub-Type Townhouse
Property Description
Charming 2-story brick townhome nestled on a quiet, oak-lined street in Midtown, just steps from Webster Playground & Dog Park. This home offers renovated 1st-fl living w/ open floor plan, recently updated w/ wood-looking tile floor, a renovated kitchen featuring a marble breakfast bar, new backsplash, pantry, updated lighting & new microwave & dishwasher. The spacious living area boasts a bay window & newly renovated fireplace,w/ stylish renovated half bath nearby & direct access to attached 2-car garage—perfect for easy grocery unloading. Upstairs, find an office nook, utility closet w/ washer/dryer included & 2 oversized beds, each w/ a private en-suite bath & walk-in closet. Primary suite features large bath w/ double sinks, jetted tub & separate walk-in shower. Charming fenced-in green space sits just inside front gate—ideal for pets. NEW ROOF installed Sept '25. Walkable to local dining,bars, close to Downtown, Med-Center, Rice, Museums & Montrose. Fridge, washer, dryer included.
Location
State TX
County Harris
Community Curbs
Area Midtown - Houston
Interior
Interior Features Breakfast Bar, Double Vanity, High Ceilings, Jetted Tub, Kitchen/Family Room Combo, Bath in Primary Bedroom, Pantry, Separate Shower, Tub Shower, Window Treatments, Ceiling Fan(s), Living/Dining Room, Programmable Thermostat
Heating Central, Gas
Cooling Central Air, Electric
Flooring Carpet, Engineered Hardwood, Tile
Fireplaces Number 1
Fireplaces Type Gas Log
Fireplace Yes
Appliance Dryer, Dishwasher, Disposal, Gas Range, Microwave, Oven, Washer, Refrigerator
Laundry Laundry in Utility Room
Exterior
Parking Features Attached, Garage, Garage Door Opener
Garage Spaces 2.0
Community Features Curbs
Water Access Desc Public
Roof Type Composition
Private Pool No
Building
Story 2
Entry Level Two
Foundation Slab
Sewer Public Sewer
Water Public
Architectural Style Traditional
Level or Stories 2
New Construction No
Schools
Elementary Schools Gregory-Lincoln Elementary School
Middle Schools Gregory-Lincoln Middle School
High Schools Heights High School
School District 27 - Houston
Others
HOA Name KRJ Management
HOA Fee Include Common Areas,Other,Trash
Tax ID 121-150-001-0040
Security Features Prewired
Acceptable Financing Cash, Conventional, FHA, VA Loan
Listing Terms Cash, Conventional, FHA, VA Loan
Read Less Info
Want to know what your home might be worth? Contact us for a FREE valuation!

Our team is ready to help you sell your home for the highest possible price ASAP

Bought with My Castle Realty








