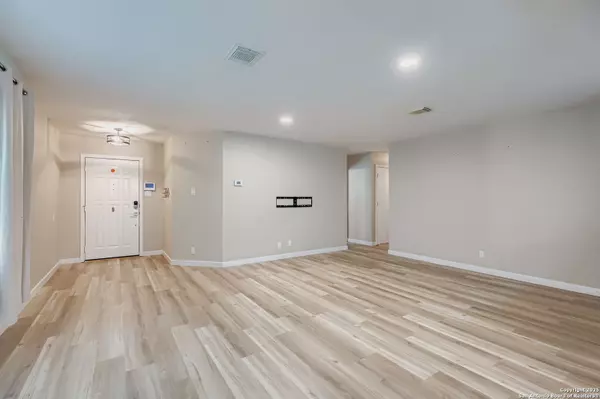$279,900
For more information regarding the value of a property, please contact us for a free consultation.
3 Beds
2 Baths
1,504 SqFt
SOLD DATE : 09/05/2025
Key Details
Property Type Single Family Home
Sub Type Single Residential
Listing Status Sold
Purchase Type For Sale
Square Footage 1,504 sqft
Price per Sqft $186
Subdivision Fieldstone
MLS Listing ID 1889509
Sold Date 09/05/25
Style One Story
Bedrooms 3
Full Baths 2
Construction Status Pre-Owned
HOA Fees $22/ann
HOA Y/N Yes
Year Built 1996
Annual Tax Amount $5,976
Tax Year 2024
Lot Size 6,446 Sqft
Property Sub-Type Single Residential
Property Description
Welcome to this beautifully updated 3-bedroom, 2-bath single-story home nestled on a quiet cul-de-sac. Surrounded by mature trees, this charming property offers privacy and comfort with a fully fenced backyard-perfect for relaxing or entertaining. Inside, you'll find updated wood vinyl flooring, fresh paint, stylish lighting, and thoughtfully renovated kitchen updated master bathroom and guest bathroom that blend modern touches with timeless appeal. Conveniently located close to top-rated schools, shopping, and dining, this home offers both serenity and everyday convenience. Sellers are putting a new roof on the home and has had all the windows replaced, carpet has been replaced. Click the Virtual Tour link to view the 3D walkthrough. Discounted rate options and no lender fee future refinancing may be available for qualified buyers of this home.
Location
State TX
County Bexar
Area 0400
Rooms
Master Bathroom Main Level 12X5 Shower Only
Master Bedroom Main Level 15X14 DownStairs, Walk-In Closet, Full Bath
Bedroom 2 Main Level 15X10
Bedroom 3 Main Level 11X10
Living Room Main Level 19X15
Dining Room Main Level 16X13
Kitchen Main Level 12X13
Interior
Heating Central
Cooling One Central
Flooring Carpeting, Ceramic Tile, Laminate
Heat Source Electric
Exterior
Exterior Feature Privacy Fence
Parking Features Two Car Garage, Attached
Pool None
Amenities Available None
Roof Type Composition
Private Pool N
Building
Foundation Slab
Sewer Sewer System
Water Water System
Construction Status Pre-Owned
Schools
Elementary Schools Steubing
Middle Schools Stinson Katherine
High Schools O'Connor
School District Northside
Others
Acceptable Financing Conventional, FHA, VA, Cash
Listing Terms Conventional, FHA, VA, Cash
Read Less Info
Want to know what your home might be worth? Contact us for a FREE valuation!

Our team is ready to help you sell your home for the highest possible price ASAP









