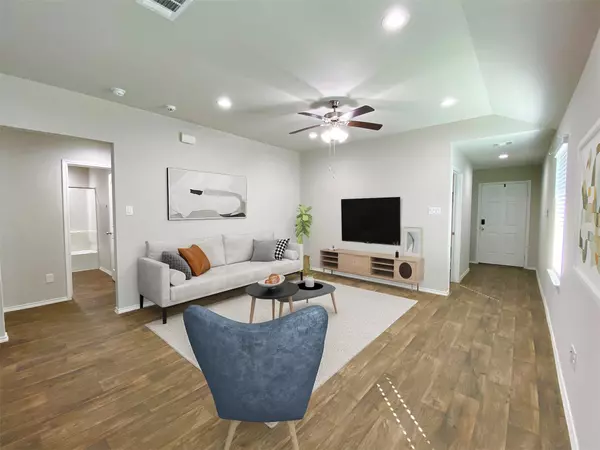$209,900
$209,900
For more information regarding the value of a property, please contact us for a free consultation.
3 Beds
2 Baths
1,422 SqFt
SOLD DATE : 07/30/2025
Key Details
Sold Price $209,900
Property Type Single Family Home
Sub Type Detached
Listing Status Sold
Purchase Type For Sale
Square Footage 1,422 sqft
Price per Sqft $147
Subdivision Granger Pines
MLS Listing ID 29880595
Sold Date 07/30/25
Style Ranch
Bedrooms 3
Full Baths 2
HOA Fees $54/ann
HOA Y/N Yes
Year Built 2020
Annual Tax Amount $6,876
Tax Year 2024
Lot Size 4,970 Sqft
Acres 0.1141
Property Sub-Type Detached
Property Description
Beautiful 3 Bedroom, 2 Bath 1 story with Gourmet Kitchen Island with New Deep Single Stainless Steel Sink, Sliding Cutting Board and Magnetic adjustable Drying Rack. Tankless Hot Water Heater + Water Softener, Freshly Painted Interior. Energy Saving LED Lighting, Refrigerator, Ring Camera Doorbell System, Smart Hub Security system, Covered Front and Back Patios. Sprinkler System and Green Area behind with no neighbor on the right. Enjoy the Community Pocket Parks, Peaceful Lakes, Splash Pad, Playground and Covered Pavillion. Natural Creeks, Walking Trails and In Community Elementary School make this community a wonderful place to thrive.
Location
State TX
County Montgomery
Community Gutter(S)
Area 19
Interior
Interior Features Breakfast Bar, Kitchen Island, Kitchen/Family Room Combo, Pantry, Window Treatments, Ceiling Fan(s), Programmable Thermostat
Heating Central, Gas
Cooling Central Air, Electric
Flooring Carpet
Equipment Reverse Osmosis System
Fireplace No
Appliance Dishwasher, Disposal, Gas Oven, Gas Range, Microwave, Instant Hot Water, Refrigerator, Water Softener Owned, Tankless Water Heater
Laundry Washer Hookup, Electric Dryer Hookup, Gas Dryer Hookup
Exterior
Exterior Feature Covered Patio, Fence, Sprinkler/Irrigation, Patio
Parking Features Attached, Garage, Garage Door Opener
Garage Spaces 2.0
Fence Back Yard
Community Features Gutter(s)
Amenities Available Playground, Trail(s)
Water Access Desc Public
Roof Type Composition
Porch Covered, Deck, Patio
Private Pool No
Building
Lot Description Greenbelt
Entry Level One
Foundation Slab
Sewer Public Sewer
Water Public
Architectural Style Ranch
Level or Stories One
New Construction No
Schools
Elementary Schools Hope Elementary School (Conroe)
Middle Schools Moorhead Junior High School
High Schools Caney Creek High School
School District 11 - Conroe
Others
HOA Name Vision Communities
HOA Fee Include Maintenance Grounds,Recreation Facilities
Tax ID 5395-00-03900
Security Features Smoke Detector(s)
Acceptable Financing Cash, Conventional, FHA, VA Loan
Listing Terms Cash, Conventional, FHA, VA Loan
Read Less Info
Want to know what your home might be worth? Contact us for a FREE valuation!

Our team is ready to help you sell your home for the highest possible price ASAP

Bought with Realty United







