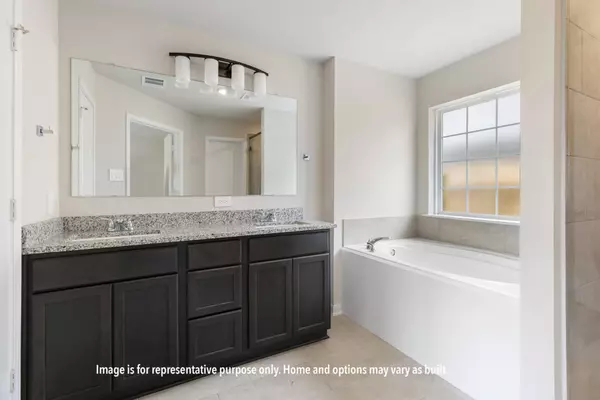$279,900
$279,900
For more information regarding the value of a property, please contact us for a free consultation.
4 Beds
2 Baths
1,842 SqFt
SOLD DATE : 07/28/2025
Key Details
Sold Price $279,900
Property Type Single Family Home
Sub Type Detached
Listing Status Sold
Purchase Type For Sale
Square Footage 1,842 sqft
Price per Sqft $151
Subdivision Sterling Ridge
MLS Listing ID 29892832
Sold Date 07/28/25
Style Traditional
Bedrooms 4
Full Baths 2
Construction Status Under Construction
HOA Fees $30/ann
HOA Y/N Yes
Year Built 2025
Property Sub-Type Detached
Property Description
A favorite of many, the 1818 has several features that make it stand out from the rest. From the moment your eyes catch the stunning exterior, you're captivated. Interior features include dual living areas to use as you choose, a large kitchen with granite-topped island that is open through the dining and living room, stunning windows flowing with natural light, an optional study alcove, and a spacious primary suite. Additional Options Included: An Additional Full Bedroom, Stainless Steel Appliances, 42" Kitchen Cabinets, a Decorative Tile Backsplash, Additional LED Recessed Lighting, and a Dual Primary Bathroom Vanity.
Location
State TX
County Walker
Area 43
Interior
Interior Features Double Vanity, Granite Counters, Kitchen Island, Pantry, Separate Shower, Tub Shower
Heating Central, Gas
Cooling Central Air, Electric
Fireplace No
Exterior
Parking Features Attached, Garage
Garage Spaces 2.0
Water Access Desc Public
Roof Type Composition
Private Pool No
Building
Lot Description Subdivision
Entry Level One
Foundation Slab
Sewer Public Sewer
Water Public
Architectural Style Traditional
Level or Stories One
New Construction Yes
Construction Status Under Construction
Schools
Elementary Schools Huntsville Elementary School
Middle Schools Mance Park Middle School
High Schools Huntsville High School
School District 64 - Huntsville
Others
HOA Name BHHS Caliber
Tax ID 72840
Read Less Info
Want to know what your home might be worth? Contact us for a FREE valuation!

Our team is ready to help you sell your home for the highest possible price ASAP

Bought with Waypoint Real Estate, LLC







