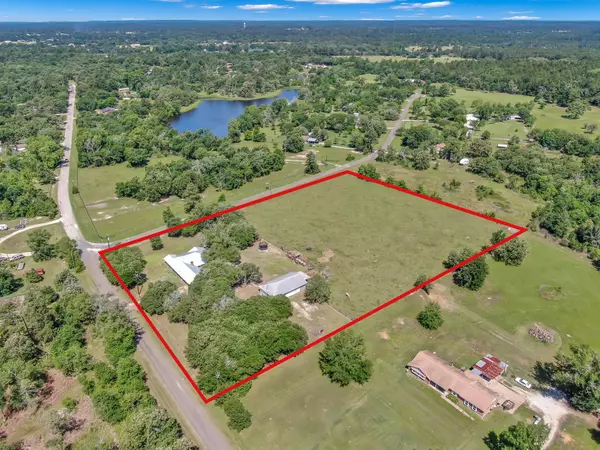$405,000
$400,000
1.3%For more information regarding the value of a property, please contact us for a free consultation.
4 Beds
3 Baths
2,438 SqFt
SOLD DATE : 07/28/2025
Key Details
Sold Price $405,000
Property Type Vacant Land
Listing Status Sold
Purchase Type For Sale
Square Footage 2,438 sqft
Price per Sqft $166
Subdivision Rwa Ranchettes - Sec 1
MLS Listing ID 88697841
Sold Date 07/28/25
Style Ranch
Bedrooms 4
Full Baths 2
Half Baths 1
HOA Y/N No
Year Built 1973
Annual Tax Amount $5,426
Tax Year 2024
Lot Size 4.360 Acres
Acres 4.36
Property Description
Welcome to Your Private Piece of Texas Heaven! Nestled in the rolling countryside of Huntsville, this charming ranch-style retreat is situated on 4.36 ACRES! Step inside to a warm country charm, inviting interior with open-concept spaces, plenty of natural light & a wood burning fireplace to cozy up around. The primary suite offers a quiet place to unwind, w/ an en-suite bath. Off the kitchen is a flex space for an office or 4th bed. Outside, enjoy room to roam with sprawling fully fenced pastureland, mature shade trees & endless possibilities—perfect for livestock, gardening & enjoying wide-open Texas skies. Whether you're looking for a homestead or to escape the city, this property has the space & soul to make it yours. No HOA, low taxes, water well services entire property & minutes from Lake Livingston & Sam Houston National Forest. Own a slice of the good life! 2025 water heater, 2024 metal roof/2023 pex pipes & water softener/2022 main HVAC, new aerobic, fence & flooring!
Location
State TX
County Walker
Area 43
Interior
Interior Features Breakfast Bar, Kitchen/Family Room Combo, Bath in Primary Bedroom, Pantry, Tub Shower, Vanity, Window Treatments, Ceiling Fan(s), Kitchen/Dining Combo, Programmable Thermostat
Heating Central, Electric
Cooling Central Air, Electric
Flooring Carpet, Laminate
Fireplaces Number 1
Fireplaces Type Wood Burning
Fireplace Yes
Appliance Double Oven, Dishwasher, Electric Cooktop, Electric Oven, Microwave, Refrigerator, Water Softener Owned
Laundry Washer Hookup, Electric Dryer Hookup
Exterior
Parking Features Attached Carport, Additional Parking, Boat, Circular Driveway, Driveway, Detached, Electric Gate, Garage, Oversized, RV Access/Parking, Workshop in Garage
Garage Spaces 3.0
Carport Spaces 3
Fence Cross Fenced, Fenced
Water Access Desc Well
Private Pool No
Building
Lot Description Cleared, Level, Pasture, Trees
Entry Level One
Foundation Slab
Sewer Aerobic Septic
Water Well
Architectural Style Ranch
Level or Stories One
New Construction No
Schools
Elementary Schools Huntsville Elementary School
Middle Schools Mance Park Middle School
High Schools Huntsville High School
School District 64 - Huntsville
Others
Tax ID 35987
Security Features Security Gate,Smoke Detector(s)
Acceptable Financing Cash, Conventional, FHA, Investor Financing, Texas Vet, USDA Loan, VA Loan
Listing Terms Cash, Conventional, FHA, Investor Financing, Texas Vet, USDA Loan, VA Loan
Special Listing Condition None
Read Less Info
Want to know what your home might be worth? Contact us for a FREE valuation!

Our team is ready to help you sell your home for the highest possible price ASAP

Bought with Inc Realty







