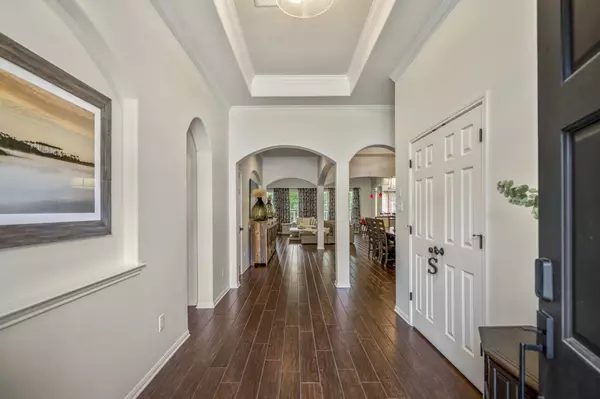$630,000
$645,000
2.3%For more information regarding the value of a property, please contact us for a free consultation.
4 Beds
3 Baths
2,814 SqFt
SOLD DATE : 07/22/2025
Key Details
Sold Price $630,000
Property Type Single Family Home
Sub Type Detached
Listing Status Sold
Purchase Type For Sale
Square Footage 2,814 sqft
Price per Sqft $223
Subdivision Reserve At Inverness
MLS Listing ID 50112331
Sold Date 07/22/25
Style Traditional
Bedrooms 4
Full Baths 2
Half Baths 1
HOA Fees $54/ann
HOA Y/N Yes
Year Built 2014
Annual Tax Amount $14,356
Tax Year 2024
Lot Size 0.872 Acres
Acres 0.8722
Property Sub-Type Detached
Property Description
Stunning 1-Story home on huge private lot in highly desirable Reserve at Inverness. An open floorplan offers amazing foyer, featuring trey ceilings, art niches, crown moldings, wood-look tile, and arches throughout. Huge family room w/cast stone fireplace overlooking beautiful landscaped backyard. Large island kitchen plus breakfast bar, functional pantry. Spacious primary suite has sitting area, double doors to gorgeous en-suite w/dual vanities, glass enclosed shower & oversized whirlpool tub & framed mirrors. Great sized-secondary bedrooms. Amazing oversized backyard, covered patio includes TEXAS size BBQ, wooden beamed ceiling, cooling fans offering year-round outdoor living, detached covered living space, inground trampoline, recently replaced partial fence PLUS generator. Great LOCATION near Tomball. Golf enthusiasts appreciate close proximity to Tomball Country Club. Convenient to The Grand Parkway offering easy access to The Woodlands.
Location
State TX
County Harris
Area 14
Interior
Interior Features Breakfast Bar, Crown Molding, Double Vanity, Entrance Foyer, Granite Counters, High Ceilings, Jetted Tub, Kitchen Island, Kitchen/Family Room Combo, Bath in Primary Bedroom, Separate Shower, Vanity, Walk-In Pantry, Ceiling Fan(s), Programmable Thermostat
Heating Central, Gas
Cooling Central Air, Electric
Flooring Carpet, Tile
Fireplaces Number 1
Fireplaces Type Gas Log
Fireplace Yes
Appliance Dishwasher, Electric Oven, Gas Cooktop, Disposal, Gas Range, Microwave, ENERGY STAR Qualified Appliances
Laundry Washer Hookup, Electric Dryer Hookup, Gas Dryer Hookup
Exterior
Exterior Feature Covered Patio, Deck, Fully Fenced, Fence, Sprinkler/Irrigation, Patio, Private Yard
Parking Features Additional Parking, Attached, Driveway, Garage, Garage Door Opener, Tandem
Garage Spaces 3.0
Fence Back Yard
Water Access Desc Public
Roof Type Composition
Porch Covered, Deck, Patio
Private Pool No
Building
Lot Description Greenbelt, Subdivision, Wooded, Backs to Greenbelt/Park, Side Yard
Faces West
Entry Level One
Foundation Slab
Sewer Public Sewer
Water Public
Architectural Style Traditional
Level or Stories One
New Construction No
Schools
Elementary Schools Mahaffey Elementary School
Middle Schools Krimmel Intermediate School
High Schools Klein Cain High School
School District 32 - Klein
Others
HOA Name Chaparral Management
Tax ID 130-755-001-0004
Ownership Full Ownership
Security Features Prewired,Smoke Detector(s)
Acceptable Financing Cash, Conventional, VA Loan
Listing Terms Cash, Conventional, VA Loan
Read Less Info
Want to know what your home might be worth? Contact us for a FREE valuation!

Our team is ready to help you sell your home for the highest possible price ASAP

Bought with Compass RE Texas, LLC - The Woodlands







