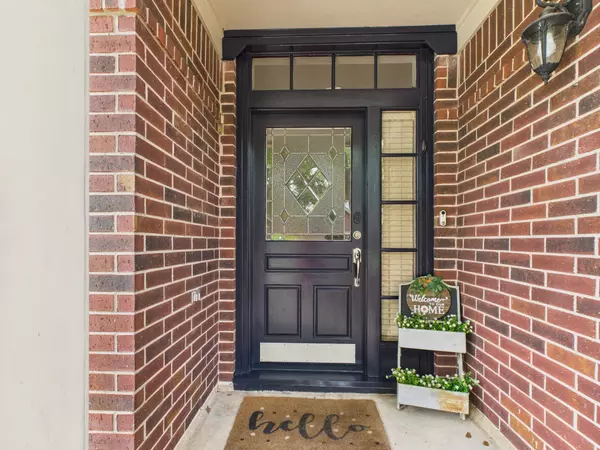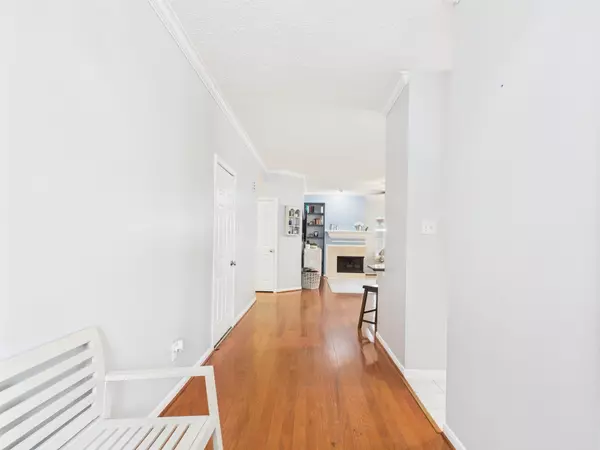$300,000
$299,000
0.3%For more information regarding the value of a property, please contact us for a free consultation.
3 Beds
2 Baths
1,863 SqFt
SOLD DATE : 07/25/2025
Key Details
Sold Price $300,000
Property Type Single Family Home
Sub Type Detached
Listing Status Sold
Purchase Type For Sale
Square Footage 1,863 sqft
Price per Sqft $161
Subdivision Mills Branch
MLS Listing ID 22874927
Sold Date 07/25/25
Style Traditional
Bedrooms 3
Full Baths 2
HOA Fees $45/ann
HOA Y/N Yes
Year Built 1992
Annual Tax Amount $6,692
Tax Year 2024
Lot Size 7,117 Sqft
Acres 0.1634
Property Sub-Type Detached
Property Description
Immaculate one-story home with 3 bedrooms and 2 full bathrooms. Flexible floorplan with a formal dining room currently used as a kids' room—ideal for a playroom, office, or flex space. Open kitchen features white cabinets, granite counters, updated hardware, gas range, and a cozy breakfast nook. The spacious family room and main living areas feature rich wood floors that add warmth and style. The primary suite offers a soaking tub, separate shower, dual sinks with marble vanity, and great closet space. Fresh interior paint throughout. Enjoy the private, woodsy backyard with a peaceful, park-like setting and a shed that stays. Zoned to highly rated Kingwood schools. Pride of ownership shines—truly move-in ready!
Location
State TX
County Harris
Community Community Pool
Area 32
Interior
Interior Features Breakfast Bar, Double Vanity, Granite Counters, Kitchen/Family Room Combo, Pantry, Soaking Tub, Separate Shower, Tub Shower, Ceiling Fan(s), Programmable Thermostat
Heating Central, Gas
Cooling Central Air, Electric
Flooring Carpet, Tile, Wood
Fireplaces Number 1
Fireplace Yes
Appliance Dishwasher, Disposal, Gas Oven, Gas Range, Microwave
Laundry Washer Hookup, Electric Dryer Hookup, Gas Dryer Hookup
Exterior
Exterior Feature Deck, Fully Fenced, Sprinkler/Irrigation, Patio, Storage
Parking Features Attached, Driveway, Garage, Garage Door Opener
Garage Spaces 2.0
Pool Association
Community Features Community Pool
Amenities Available Playground, Pool, Trail(s)
Water Access Desc Public
Roof Type Composition
Porch Deck, Patio
Private Pool No
Building
Lot Description Subdivision, Wooded
Faces South
Entry Level One
Foundation Slab
Sewer Public Sewer
Water Public
Architectural Style Traditional
Level or Stories One
Additional Building Shed(s)
New Construction No
Schools
Elementary Schools Hidden Hollow Elementary School
Middle Schools Creekwood Middle School
High Schools Kingwood High School
School District 29 - Humble
Others
HOA Name Sterling Management
Tax ID 116-741-007-0008
Acceptable Financing Cash, Conventional, FHA, VA Loan
Listing Terms Cash, Conventional, FHA, VA Loan
Read Less Info
Want to know what your home might be worth? Contact us for a FREE valuation!

Our team is ready to help you sell your home for the highest possible price ASAP

Bought with JLA Realty







