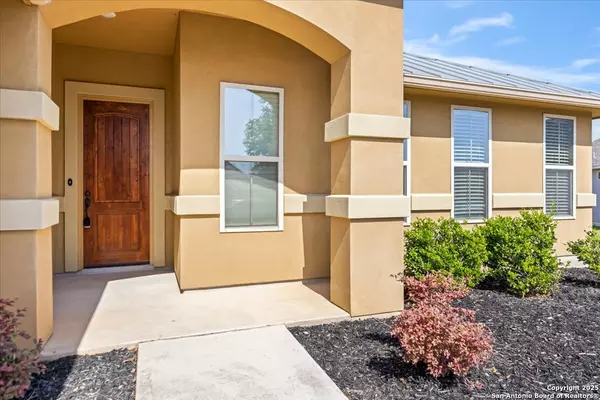$399,999
For more information regarding the value of a property, please contact us for a free consultation.
3 Beds
2 Baths
2,065 SqFt
SOLD DATE : 07/24/2025
Key Details
Property Type Single Family Home
Sub Type Single Residential
Listing Status Sold
Purchase Type For Sale
Square Footage 2,065 sqft
Price per Sqft $181
Subdivision Briggs Ranch
MLS Listing ID 1858697
Sold Date 07/24/25
Style One Story,Traditional
Bedrooms 3
Full Baths 2
Construction Status Pre-Owned
HOA Fees $146/ann
HOA Y/N Yes
Year Built 2019
Annual Tax Amount $8,424
Tax Year 2024
Lot Size 8,407 Sqft
Property Sub-Type Single Residential
Property Description
**Open House Saturday 5/24 1-3pm**This immaculate 3-bedroom, 2-bathroom home, built by the well-known Prestige Homes, offers comfort, style, and lasting quality. Set against a true greenbelt, the home provides a peaceful backdrop and added privacy, making it a relaxing retreat from the busyness of everyday life. Designed with both function and beauty in mind, the home features a durable metal roof and refined finishes throughout. The open-concept layout seamlessly connects the family room, dining area, and modern kitchen, which includes gas cooking and a large island perfect for gathering, cooking, or casual meals. The flow of the space encourages connection while maintaining a sense of calm and order. As you make your way through the home, you will find a dedicated study nook that adds flexibility to the floor plan. Whether used as a quiet office space, a spot for organizing home tasks, or a place to focus on studies, it offers a practical solution for daily needs. Each of the bedrooms is generously sized, offering enough room to unwind, rest, and personalize. The primary suite includes thoughtful details that make day-to-day life easier, including a well-placed laundry room with two access points-one directly from the owner's closet. This layout creates a smooth and efficient flow, especially during busy mornings. Step outside to the large covered patio, a perfect space for enjoying quiet mornings with coffee or winding down in the evening. Surrounded by nature and protected from the elements, this patio becomes an extension of the home-a space to relax, entertain, or simply enjoy the view. Welcome Home!
Location
State TX
County Bexar
Area 0101
Rooms
Master Bathroom Main Level 9X8 Shower Only, Separate Vanity, Double Vanity
Master Bedroom Main Level 14X16 Walk-In Closet, Ceiling Fan, Full Bath
Bedroom 2 Main Level 12X11
Bedroom 3 Main Level 11X11
Dining Room Main Level 13X10
Kitchen Main Level 13X12
Family Room Main Level 16X18
Interior
Heating Central
Cooling One Central
Flooring Carpeting, Ceramic Tile
Heat Source Electric
Exterior
Exterior Feature Patio Slab, Covered Patio, Privacy Fence, Sprinkler System, Double Pane Windows
Parking Features Two Car Garage
Pool None
Amenities Available Controlled Access
Roof Type Metal
Private Pool N
Building
Lot Description County VIew
Foundation Slab
Sewer Sewer System
Water Water System
Construction Status Pre-Owned
Schools
Elementary Schools Ladera
Middle Schools Loma Alta
High Schools Medina Valley
School District Medina Valley I.S.D.
Others
Acceptable Financing Conventional, FHA, VA, Cash
Listing Terms Conventional, FHA, VA, Cash
Read Less Info
Want to know what your home might be worth? Contact us for a FREE valuation!

Our team is ready to help you sell your home for the highest possible price ASAP







