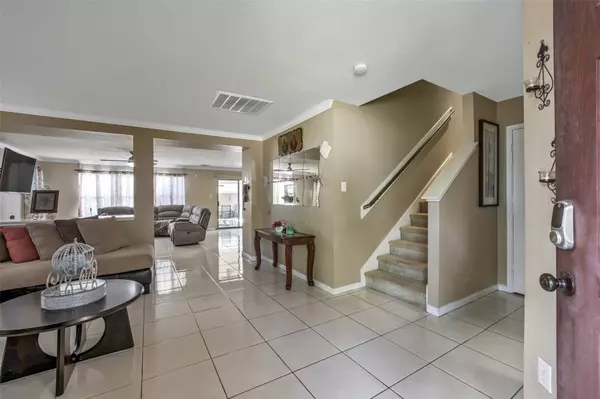$219,000
$240,000
8.8%For more information regarding the value of a property, please contact us for a free consultation.
3 Beds
3 Baths
2,252 SqFt
SOLD DATE : 07/25/2025
Key Details
Sold Price $219,000
Property Type Single Family Home
Sub Type Detached
Listing Status Sold
Purchase Type For Sale
Square Footage 2,252 sqft
Price per Sqft $97
Subdivision Remington Ranch Sec 15
MLS Listing ID 80193512
Sold Date 07/25/25
Style Traditional
Bedrooms 3
Full Baths 2
Half Baths 1
HOA Fees $33/ann
HOA Y/N Yes
Year Built 2006
Annual Tax Amount $5,770
Tax Year 2024
Lot Size 4,543 Sqft
Acres 0.1043
Property Sub-Type Detached
Property Description
Move-in ready, this stunning open-concept home offers both style and functionality. Step outside to enjoy the oversized covered wood deck and patio, perfect for outdoor cooking, entertaining, or simply unwinding. Inside, you'll find a spacious family room and living room, with a wall of windows that flood the space with natural light and provide serene views of the backyard. The kitchen is a chef's delight, featuring granite countertops, a tile backsplash, tall cabinets, built-in appliances, a double undermount stainless steel sink, a convenient service bar, and sleek track lighting. The primary suite boasts a large walk-in closet and a luxurious en-suite bathroom with a soaking tub, glass block accents, and a separate walk-in shower. All bedrooms include ceiling fans with light fixtures for comfort and style, while the upstairs game room offers the perfect space for family fun or entertaining guests. Raised panel doors & extensive ceramic tile flooring throughout. Easy access to I-45.
Location
State TX
County Harris
Community Curbs, Gutter(S)
Area 12
Interior
Interior Features Breakfast Bar, Kitchen/Family Room Combo, Bath in Primary Bedroom, Soaking Tub, Separate Shower, Tub Shower, Vanity, Kitchen/Dining Combo, Living/Dining Room
Heating Central, Gas
Cooling Central Air, Electric
Fireplace No
Appliance Dishwasher, Disposal, Microwave
Laundry Washer Hookup, Electric Dryer Hookup, Gas Dryer Hookup
Exterior
Exterior Feature Deck, Fence, Patio, Private Yard
Parking Features Attached, Driveway, Garage
Garage Spaces 2.0
Fence Back Yard
Community Features Curbs, Gutter(s)
Water Access Desc Public
Roof Type Composition
Porch Deck, Patio
Private Pool No
Building
Lot Description Subdivision
Faces Northeast
Entry Level Two
Foundation Slab
Sewer Public Sewer
Water Public
Architectural Style Traditional
Level or Stories Two
New Construction No
Schools
Elementary Schools Milton Cooper Elementary School
Middle Schools Dueitt Middle School
High Schools Andy Dekaney H S
School District 48 - Spring
Others
HOA Name Van Mor Properties
Tax ID 127-015-001-0031
Read Less Info
Want to know what your home might be worth? Contact us for a FREE valuation!

Our team is ready to help you sell your home for the highest possible price ASAP

Bought with Keller Williams Memorial







