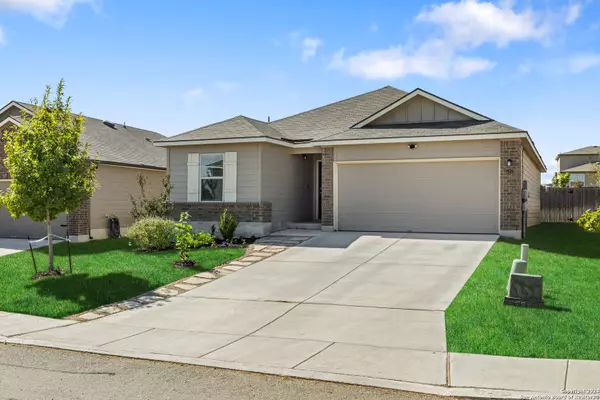$265,000
For more information regarding the value of a property, please contact us for a free consultation.
3 Beds
2 Baths
1,499 SqFt
SOLD DATE : 07/16/2025
Key Details
Property Type Single Family Home
Sub Type Single Residential
Listing Status Sold
Purchase Type For Sale
Square Footage 1,499 sqft
Price per Sqft $176
Subdivision Cinco Lakes
MLS Listing ID 1818739
Sold Date 07/16/25
Style One Story,Traditional
Bedrooms 3
Full Baths 2
Construction Status Pre-Owned
HOA Fees $37/qua
HOA Y/N Yes
Year Built 2019
Annual Tax Amount $5,414
Tax Year 2024
Lot Size 6,403 Sqft
Property Sub-Type Single Residential
Property Description
Welcome to this stunning 2020 built home in Cinco Lakes. This modern home features a spacious open floorplan with high ceilings and plenty of natural light throughout. The kitchen boasts granite counters, stainless steel appliances, and white cabinetry, perfect for any home chef. Enjoy open living and dining spaces, ideal for entertaining guests or just to relax. The spacious primary suite offers a dual vanity and a large walk-in closet, providing ample storage space. Sprinkler system for front and back yard. Residents of Cinco Lakes can take advantage of the community amenities including a pool, park, playground area, and jogging trail. Located with ease of access to major expressways, restaurants, and shopping. Don't miss out on this opportunity to own a beautiful new construction home in a prime location! FHA Assumption Loan Eligible at 2.75% with qualifications.
Location
State TX
County Bexar
Area 2304
Rooms
Master Bathroom Main Level 9X8 Shower Only, Double Vanity
Master Bedroom Main Level 15X14 Walk-In Closet, Ceiling Fan, Full Bath
Bedroom 2 Main Level 12X10
Bedroom 3 Main Level 12X10
Living Room Main Level 17X13
Dining Room Main Level 10X12
Kitchen Main Level 12X14
Interior
Heating Central
Cooling One Central
Flooring Carpeting, Ceramic Tile, Vinyl
Heat Source Electric
Exterior
Exterior Feature Deck/Balcony, Privacy Fence, Sprinkler System, Double Pane Windows
Parking Features Two Car Garage
Pool None
Amenities Available Pool, Park/Playground, Jogging Trails
Roof Type Composition
Private Pool N
Building
Foundation Slab
Sewer Sewer System
Water Water System
Construction Status Pre-Owned
Schools
Elementary Schools Southwest
Middle Schools Mc Nair
High Schools Southwest
School District Southwest I.S.D.
Others
Acceptable Financing Conventional, FHA, VA, TX Vet, Cash
Listing Terms Conventional, FHA, VA, TX Vet, Cash
Read Less Info
Want to know what your home might be worth? Contact us for a FREE valuation!

Our team is ready to help you sell your home for the highest possible price ASAP







