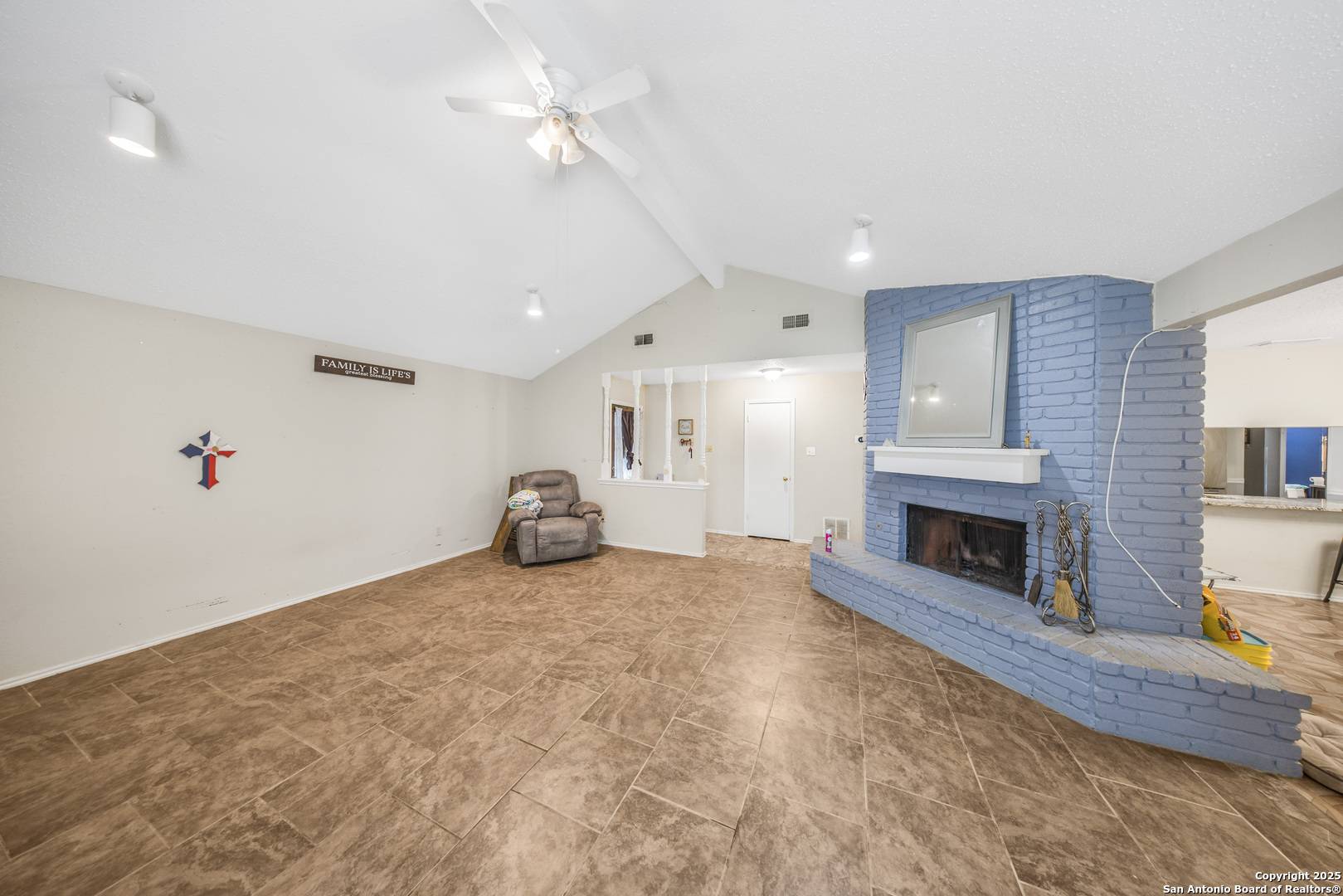$199,900
For more information regarding the value of a property, please contact us for a free consultation.
3 Beds
2 Baths
1,760 SqFt
SOLD DATE : 06/24/2025
Key Details
Property Type Single Family Home
Sub Type Single Residential
Listing Status Sold
Purchase Type For Sale
Square Footage 1,760 sqft
Price per Sqft $103
Subdivision The Great Northwest
MLS Listing ID 1860328
Sold Date 06/24/25
Style One Story,Traditional
Bedrooms 3
Full Baths 2
Construction Status Pre-Owned
HOA Fees $26/ann
Year Built 1983
Annual Tax Amount $6,029
Tax Year 2024
Lot Size 6,054 Sqft
Property Sub-Type Single Residential
Property Description
Great opportunity for investors or buyers looking to customize and build equity! Welcome to this beautifully laid out home in the sought-after Great Northwest community. Featuring a 2-car garage, high vaulted ceilings, and an open-concept layout filled with natural light, this home offers the perfect foundation for your personal touches. The living room showcases a classic brick fireplace, while the kitchen features granite countertops, stainless steel appliances, and great flow for entertaining or everyday living. The spacious bedrooms, including a generous primary suite, provide comfort and flexibility. Step outside to a large backyard, ideal for BBQs, gatherings, or creating your dream outdoor space. The home does need some TLC. Conveniently located near major highways, shopping, and dining-this is a gem with tons of potential. Schedule your showing today and bring your vision to life!
Location
State TX
County Bexar
Area 0300
Rooms
Master Bathroom Main Level 10X5 Shower Only, Single Vanity
Master Bedroom Main Level 15X16 DownStairs, Outside Access, Walk-In Closet, Ceiling Fan, Full Bath
Bedroom 2 Main Level 10X10
Bedroom 3 Main Level 10X10
Living Room Main Level 18X20
Dining Room Main Level 14X13
Kitchen Main Level 8X11
Interior
Heating Central
Cooling One Central
Flooring Ceramic Tile, Linoleum, Vinyl, Other
Heat Source Natural Gas
Exterior
Exterior Feature Privacy Fence, Mature Trees
Parking Features Two Car Garage, Attached
Pool None
Amenities Available Pool, Tennis, Park/Playground, Jogging Trails, Sports Court, Bike Trails
Roof Type Composition
Private Pool N
Building
Foundation Slab
Sewer Sewer System
Water Water System
Construction Status Pre-Owned
Schools
Elementary Schools Fernandez
Middle Schools Zachry H. B.
High Schools Warren
School District Northside
Others
Acceptable Financing Conventional, Cash, Investors OK
Listing Terms Conventional, Cash, Investors OK
Read Less Info
Want to know what your home might be worth? Contact us for a FREE valuation!

Our team is ready to help you sell your home for the highest possible price ASAP







