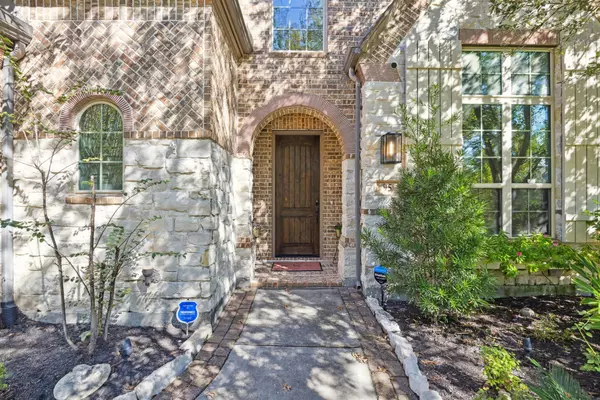$990,000
$1,070,000
7.5%For more information regarding the value of a property, please contact us for a free consultation.
5 Beds
7 Baths
4,115 SqFt
SOLD DATE : 06/05/2025
Key Details
Sold Price $990,000
Property Type Single Family Home
Sub Type Detached
Listing Status Sold
Purchase Type For Sale
Square Footage 4,115 sqft
Price per Sqft $240
Subdivision The Woodlands Creekside Park 07
MLS Listing ID 11686707
Sold Date 06/05/25
Style Traditional
Bedrooms 5
Full Baths 5
Half Baths 2
HOA Y/N No
Year Built 2011
Annual Tax Amount $23,569
Tax Year 2023
Lot Size 10,162 Sqft
Acres 0.2333
Property Sub-Type Detached
Property Description
Nestled in prestigious Creekside Park, this stunning home offers unparalleled privacy with no rear neighbors. A short walk or bike ride to top-rated Creekside Forest Elementary. The foyer welcomes you with high ceilings and exquisite glass chandeliers. It boasts dark hardwood floors, shutters, new fans throughout, and new carpet in all bedrooms. The spacious family room opens to a remodeled kitchen featuring a dine-in island, quartz countertops, and modern finishes. The main floor includes a study with high ceilings and wood beams, a formal dining room, and a wine grotto. The master suite has a luxurious spa-like bath with dual marble vanities, a separate shower, new lighting fixtures, and a walk-in closet. A private guest suite is also on the main floor. Upstairs features a game room, media room, 3 bedrooms, 2 bathrooms, and a second half bath. The backyard oasis includes a covered patio, outdoor kitchen, fireplace, synthetic turf, and a heated pool.
Location
State TX
County Harris
Community Community Pool
Area The Woodlands
Interior
Interior Features Wet Bar, Breakfast Bar, Butler's Pantry, Double Vanity, Entrance Foyer, Elevator, Granite Counters, High Ceilings, Kitchen Island, Kitchen/Family Room Combo, Bath in Primary Bedroom, Pots & Pan Drawers, Soaking Tub, Walk-In Pantry, Wired for Sound, Ceiling Fan(s), Kitchen/Dining Combo, Programmable Thermostat
Heating Central, Gas
Cooling Central Air, Electric, Attic Fan
Flooring Engineered Hardwood, Tile
Fireplaces Number 1
Fireplaces Type Gas Log
Fireplace Yes
Appliance Double Oven, Dishwasher, Gas Cooktop, Disposal, Microwave
Laundry Washer Hookup, Electric Dryer Hookup, Gas Dryer Hookup
Exterior
Exterior Feature Covered Patio, Deck, Fully Fenced, Fence, Hot Tub/Spa, Sprinkler/Irrigation, Outdoor Kitchen, Patio, Private Yard
Parking Features Attached, Garage
Garage Spaces 3.0
Fence Back Yard
Pool Gunite
Community Features Community Pool
Water Access Desc Public
Roof Type Composition
Porch Covered, Deck, Patio
Private Pool Yes
Building
Lot Description Cleared, Subdivision
Story 2
Entry Level Two
Foundation Slab
Sewer Public Sewer
Water Public
Architectural Style Traditional
Level or Stories Two
New Construction No
Schools
Elementary Schools Creekside Forest Elementary School
Middle Schools Creekside Park Junior High School
High Schools Tomball High School
School District 53 - Tomball
Others
Tax ID 132-308-006-0012
Security Features Prewired,Security System Owned
Read Less Info
Want to know what your home might be worth? Contact us for a FREE valuation!

Our team is ready to help you sell your home for the highest possible price ASAP

Bought with Point Real Estate








