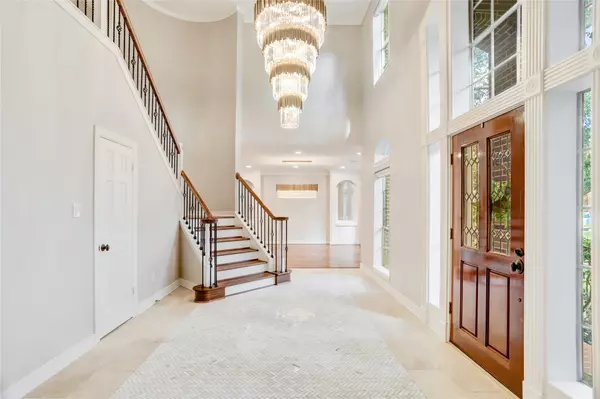$870,000
$899,000
3.2%For more information regarding the value of a property, please contact us for a free consultation.
4 Beds
4 Baths
4,857 SqFt
SOLD DATE : 12/30/2024
Key Details
Sold Price $870,000
Property Type Single Family Home
Sub Type Detached
Listing Status Sold
Purchase Type For Sale
Square Footage 4,857 sqft
Price per Sqft $179
Subdivision Sutton Forest
MLS Listing ID 23537024
Sold Date 12/30/24
Style Traditional
Bedrooms 4
Full Baths 3
Half Baths 1
HOA Fees $7/ann
HOA Y/N Yes
Year Built 1993
Annual Tax Amount $13,305
Tax Year 2023
Lot Size 0.338 Acres
Acres 0.3385
Property Sub-Type Detached
Property Description
Gorgeous, updated home located on a large cul-de-sac lot in Sutton Forest. This exquisite home has been recently renovated including the kitchen, roof, chandeliers/lighting, carpet, plus so much more. The 1st floor features an open concept living/entertaining space including a formal dining room, family room, media room, game room and private study. The spacious kitchen boasts marble countertops and backsplash, a huge island, high-end appliances including a Wolf six burner gas cooktop with downdraft exhaust and a Subzero refrigerator. The 2nd floor has a primary retreat with an extra sitting/study/nursery area and spacious bathroom, 3 large secondary bedrooms, 2 full baths with updated showers and a laundry room. The tranquil backyard features a gazebo, plenty of greenspace and a three-car garage with extra storage room. Zoned to FBISD exemplary schools Commonwealth ES, Fort Settlement MS, and Clements HS. Low tax rate. This home has it all! Call today to schedule a private tour.
Location
State TX
County Fort Bend
Community Community Pool
Area Sugar Land South
Interior
Interior Features Breakfast Bar, Butler's Pantry, Crown Molding, Double Vanity, Entrance Foyer, Granite Counters, Hollywood Bath, High Ceilings, Kitchen Island, Kitchen/Family Room Combo, Bath in Primary Bedroom, Marble Counters, Pantry, Soaking Tub, Separate Shower, Walk-In Pantry, Window Treatments, Ceiling Fan(s), Programmable Thermostat
Heating Central, Gas
Cooling Central Air, Electric
Flooring Carpet, Engineered Hardwood, Tile, Travertine
Fireplaces Number 1
Fireplaces Type Gas Log
Fireplace Yes
Appliance Dishwasher, Gas Cooktop, Disposal, Microwave, Oven, ENERGY STAR Qualified Appliances
Exterior
Exterior Feature Covered Patio, Deck, Fence, Sprinkler/Irrigation, Porch, Patio, Private Yard, Storage, Tennis Court(s)
Parking Features Detached, Garage
Garage Spaces 3.0
Fence Back Yard
Community Features Community Pool
Water Access Desc Public
Roof Type Composition
Porch Covered, Deck, Patio, Porch
Private Pool No
Building
Lot Description Corner Lot, Cul-De-Sac, Subdivision, Backs to Greenbelt/Park, Side Yard
Story 2
Entry Level Two
Foundation Slab
Sewer Public Sewer
Water Public
Architectural Style Traditional
Level or Stories Two
Additional Building Shed(s)
New Construction No
Schools
Elementary Schools Commonwealth Elementary School
Middle Schools Fort Settlement Middle School
High Schools Clements High School
School District 19 - Fort Bend
Others
HOA Name Crest Management
HOA Fee Include Clubhouse,Recreation Facilities
Tax ID 8292-01-002-0200-907
Security Features Smoke Detector(s)
Acceptable Financing Cash, Conventional
Listing Terms Cash, Conventional
Read Less Info
Want to know what your home might be worth? Contact us for a FREE valuation!

Our team is ready to help you sell your home for the highest possible price ASAP

Bought with RE/MAX Southwest








