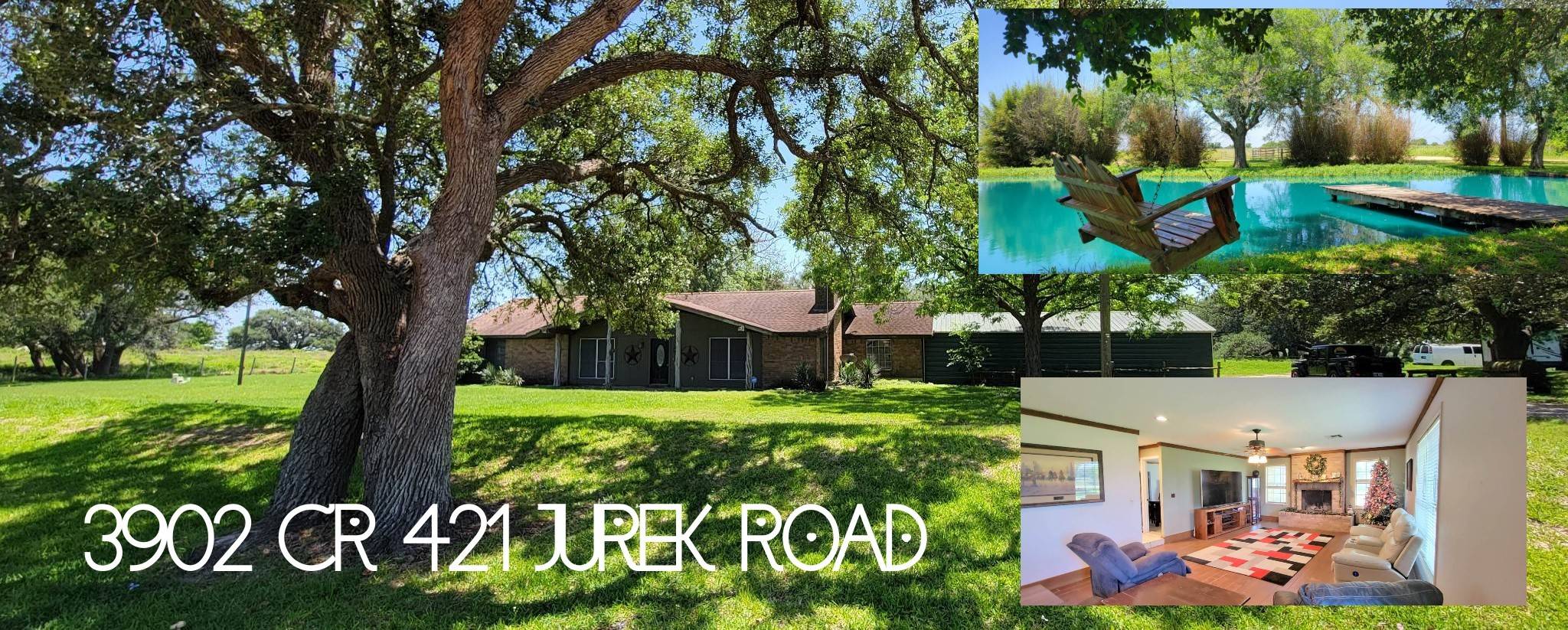$330,000
$410,000
19.5%For more information regarding the value of a property, please contact us for a free consultation.
3 Beds
2 Baths
2,353 SqFt
SOLD DATE : 07/14/2023
Key Details
Sold Price $330,000
Property Type Vacant Land
Sub Type Detached
Listing Status Sold
Purchase Type For Sale
Square Footage 2,353 sqft
Price per Sqft $140
Subdivision Hughes Witt One-Third League A
MLS Listing ID 50659905
Sold Date 07/14/23
Style Ranch
Bedrooms 3
Full Baths 2
HOA Y/N No
Year Built 1970
Annual Tax Amount $2,740
Tax Year 2022
Lot Size 13.140 Acres
Acres 13.14
Property Sub-Type Detached
Property Description
Private & Serene Mini Ranch Retreat on 13.14 acres! 2354 sqft Home 3/2 with large bedrooms, game room, office, Pantry room, & ample open space floor plan with fireplace. Nestled among 100yr Live Oak tree's, this land is teaming with wildlife. Located on 2025 ft of Tres Palacios Creek you can enjoy the outdoors fishing there or in your 1/2 acre stocked pond. Secluded area on a quiet country road located around Stripped bass fish farms & neighbors cattle & Buffalo roaming. While not a working ranch currently, this is equipped with cross fencing, large barn with Corral, water & stalls for when your ready to have the animals. Home has several updates w/ 5 year old roof, pump station, Rv hookups & water-wells. A home with So much to offer & escape to your quiet peaceful retreat.
Location
State TX
County Matagorda
Community Community Pool
Area 54
Interior
Interior Features Butler's Pantry, Crown Molding, Double Vanity, Entrance Foyer, Kitchen Island, Kitchen/Family Room Combo, Pots & Pan Drawers, Pantry, Tub Shower, Walk-In Pantry, Window Treatments, Ceiling Fan(s), Kitchen/Dining Combo, Programmable Thermostat
Heating Central, Electric
Cooling Central Air, Electric
Flooring Laminate, Tile
Fireplaces Number 1
Fireplaces Type Free Standing, Wood Burning
Fireplace Yes
Appliance Double Oven, Dishwasher, Electric Cooktop, Microwave, Refrigerator
Laundry Washer Hookup, Electric Dryer Hookup
Exterior
Parking Features Additional Parking, Boat, Garage, RV Access/Parking, Workshop in Garage
Garage Spaces 2.0
Fence Cross Fenced, Fenced
Pool Above Ground
Community Features Community Pool
Waterfront Description Pier,Pond,River Front,Waterfront
View Y/N Yes
Water Access Desc Well
View River, Water
Private Pool Yes
Building
Lot Description Views, Wooded, Waterfront, Hardwood Trees, Level, Pasture, Trees
Faces North
Entry Level One
Foundation Slab
Sewer Septic Tank
Water Well
Architectural Style Ranch
Level or Stories One
Additional Building Barn(s), Stable(s), Shed(s)
New Construction No
Schools
Middle Schools Tidehaven Intermediate School
High Schools Tidehaven High School
School District 133 - Tidehaven
Others
Tax ID 22410
Security Features Smoke Detector(s)
Acceptable Financing Cash, Conventional, FHA, Texas Vet, USDA Loan, VA Loan
Listing Terms Cash, Conventional, FHA, Texas Vet, USDA Loan, VA Loan
Special Listing Condition None
Read Less Info
Want to know what your home might be worth? Contact us for a FREE valuation!

Our team is ready to help you sell your home for the highest possible price ASAP

Bought with RE/MAX Real Estate Assoc.







