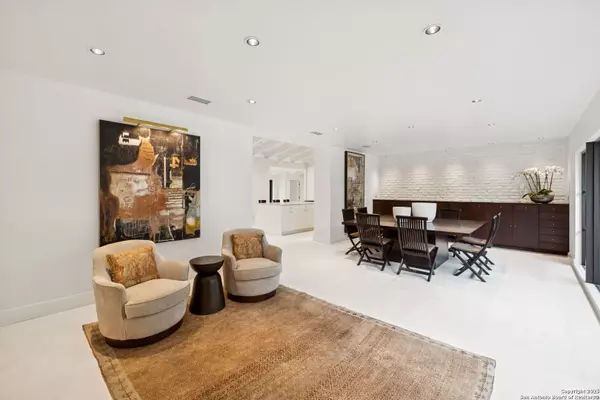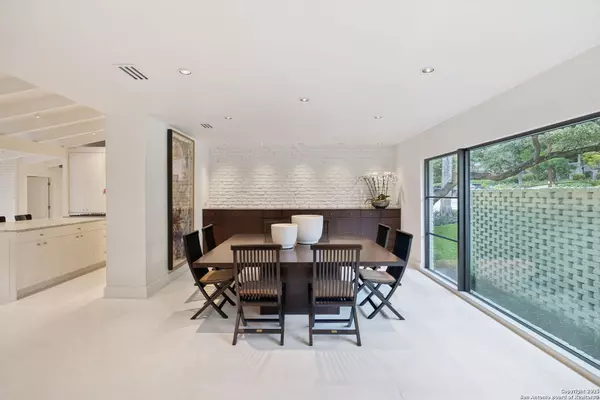
4 Beds
4 Baths
3,512 SqFt
4 Beds
4 Baths
3,512 SqFt
Key Details
Property Type Single Family Home
Sub Type Single Residential
Listing Status Active
Purchase Type For Sale
Square Footage 3,512 sqft
Price per Sqft $640
Subdivision Alamo Heights
MLS Listing ID 1924849
Style One Story,Split Level
Bedrooms 4
Full Baths 4
Construction Status Pre-Owned
HOA Y/N No
Year Built 1953
Annual Tax Amount $19,674
Tax Year 2025
Lot Size 0.419 Acres
Property Sub-Type Single Residential
Property Description
Location
State TX
County Bexar
Area 1300
Rooms
Master Bathroom Main Level 13X10 Tub/Shower Separate, Double Vanity
Master Bedroom Main Level 28X29 DownStairs
Bedroom 2 Main Level 14X15
Bedroom 3 Main Level 12X15
Bedroom 4 Main Level 18X12
Living Room Main Level 14X14
Dining Room Main Level 12X14
Kitchen Main Level 22X14
Family Room Main Level 19X22
Interior
Heating Central
Cooling One Central
Flooring Ceramic Tile
Fireplaces Number 1
Inclusions Ceiling Fans, Chandelier, Washer, Dryer, Cook Top, Built-In Oven, Stove/Range, Gas Cooking, Refrigerator, Disposal, Dishwasher
Heat Source Electric
Exterior
Exterior Feature Patio Slab
Parking Features None/Not Applicable
Pool None
Amenities Available None
Roof Type Metal
Private Pool N
Building
Lot Description Corner, 1/4 - 1/2 Acre
Foundation Slab
Sewer Sewer System
Water Water System
Construction Status Pre-Owned
Schools
Elementary Schools Cambridge
Middle Schools Alamo Heights
High Schools Alamo Heights
School District Alamo Heights I.S.D.
Others
Acceptable Financing Conventional, VA, Cash
Listing Terms Conventional, VA, Cash









