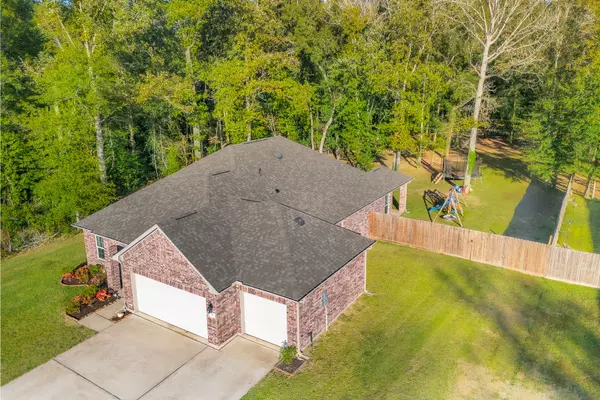
3 Beds
2 Baths
2,003 SqFt
3 Beds
2 Baths
2,003 SqFt
Open House
Sun Nov 09, 1:00pm - 3:00pm
Key Details
Property Type Single Family Home
Sub Type Detached
Listing Status Active
Purchase Type For Sale
Square Footage 2,003 sqft
Price per Sqft $194
Subdivision Encino Estates, Sec 1
MLS Listing ID 41144177
Style Contemporary/Modern
Bedrooms 3
Full Baths 2
HOA Fees $33/ann
HOA Y/N Yes
Year Built 2022
Annual Tax Amount $5,294
Tax Year 2025
Lot Size 0.689 Acres
Acres 0.689
Property Sub-Type Detached
Property Description
Location
State TX
County Liberty
Area Dayton
Interior
Interior Features Breakfast Bar, Double Vanity, Kitchen Island, Kitchen/Family Room Combo, Pantry, Soaking Tub, Separate Shower
Heating Central, Electric
Cooling Central Air, Electric
Flooring Carpet, Tile
Fireplace No
Appliance Dishwasher, Electric Range, Disposal
Exterior
Parking Features Attached, Garage
Garage Spaces 3.0
Water Access Desc Public
Roof Type Composition
Private Pool No
Building
Lot Description Subdivision
Story 1
Entry Level One
Foundation Slab
Sewer Septic Tank
Water Public
Architectural Style Contemporary/Modern
Level or Stories One
New Construction No
Schools
Elementary Schools Stephen F. Austin Elementary School (Dayton)
Middle Schools Woodrow Wilson Junior High School
High Schools Dayton High School
School District 74 - Dayton
Others
HOA Name Encino Estates POA
Tax ID 004130-000382-000









