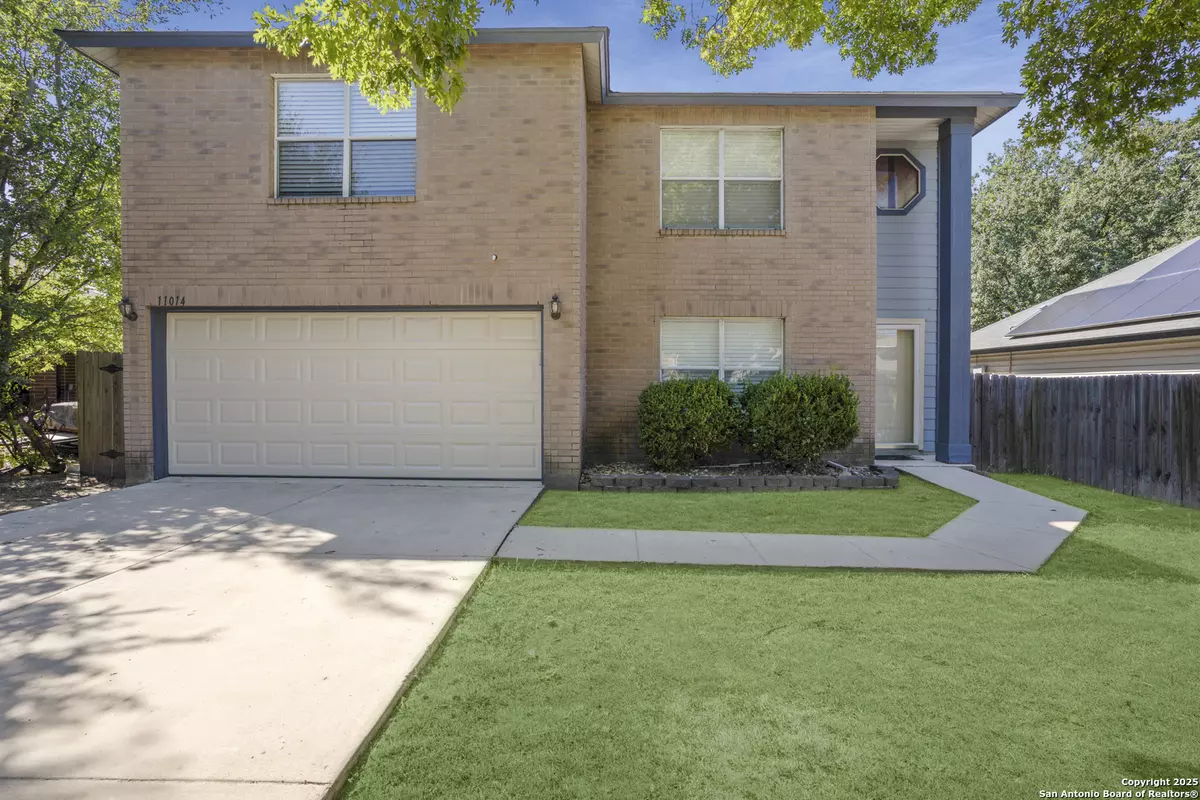
3 Beds
3 Baths
2,144 SqFt
3 Beds
3 Baths
2,144 SqFt
Key Details
Property Type Single Family Home
Sub Type Single Residential
Listing Status Active
Purchase Type For Sale
Square Footage 2,144 sqft
Price per Sqft $118
Subdivision Braun Point (Ns)
MLS Listing ID 1915289
Style Two Story
Bedrooms 3
Full Baths 2
Half Baths 1
Construction Status Pre-Owned
HOA Y/N No
Year Built 1998
Annual Tax Amount $6,906
Tax Year 2024
Lot Size 5,488 Sqft
Property Sub-Type Single Residential
Property Description
Location
State TX
County Bexar
Area 0300
Rooms
Master Bathroom 2nd Level 9X7 Tub/Shower Combo
Master Bedroom 2nd Level 15X16 Upstairs
Bedroom 2 2nd Level 12X12
Bedroom 3 2nd Level 11X11
Living Room Main Level 19X15
Dining Room Main Level 13X12
Kitchen Main Level 12X10
Interior
Heating Central
Cooling One Central
Flooring Laminate
Inclusions Refrigerator
Heat Source Electric
Exterior
Parking Features Two Car Garage
Pool None
Amenities Available None
Roof Type Composition
Private Pool N
Building
Lot Description Cul-de-Sac/Dead End
Faces West
Foundation Slab
Sewer City
Water City
Construction Status Pre-Owned
Schools
Elementary Schools Nichols
Middle Schools Stevenson
High Schools O'Connor
School District Northside
Others
Acceptable Financing Conventional, FHA, VA, TX Vet, Cash, Investors OK, USDA, Other
Listing Terms Conventional, FHA, VA, TX Vet, Cash, Investors OK, USDA, Other









