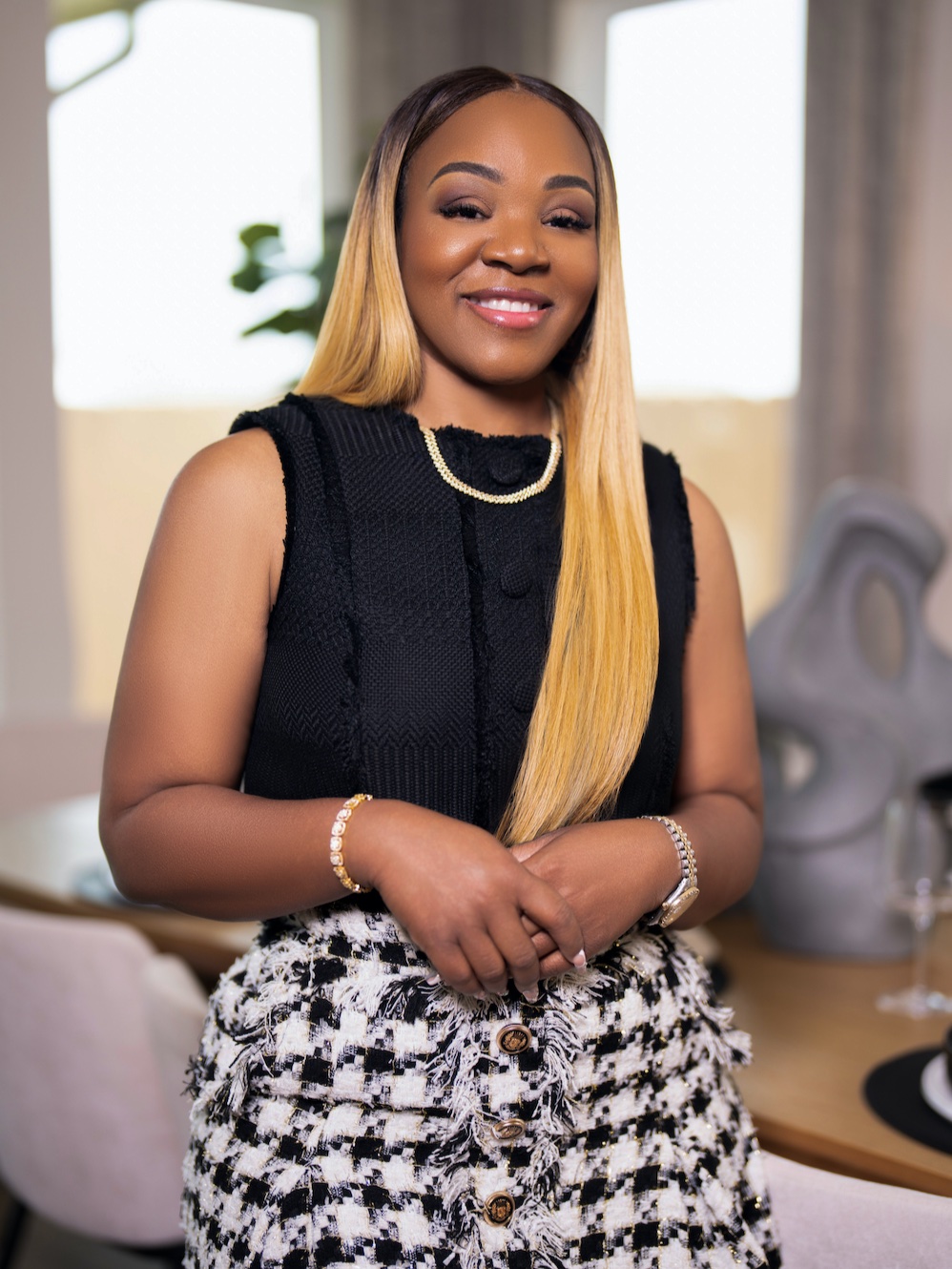
3 Beds
2 Baths
2,096 SqFt
3 Beds
2 Baths
2,096 SqFt
Key Details
Property Type Single Family Home
Sub Type Single Residential
Listing Status Active
Purchase Type For Sale
Square Footage 2,096 sqft
Price per Sqft $199
Subdivision Williamsburg
MLS Listing ID 1908879
Style One Story,Traditional
Bedrooms 3
Full Baths 2
Construction Status Pre-Owned
HOA Y/N No
Year Built 2006
Annual Tax Amount $5,575
Tax Year 2023
Lot Size 0.260 Acres
Property Sub-Type Single Residential
Property Description
Location
State TX
County Atascosa
Area 2900
Rooms
Master Bathroom Main Level 15X10 Tub/Shower Separate, Separate Vanity, Garden Tub
Master Bedroom Main Level 16X14 Split, Walk-In Closet, Full Bath
Bedroom 2 Main Level 12X12
Bedroom 3 Main Level 12X12
Living Room Main Level 16X16
Kitchen Main Level 16X12
Study/Office Room Main Level 9X8
Interior
Heating Central
Cooling One Central
Flooring Carpeting, Ceramic Tile, Laminate
Inclusions Ceiling Fans, Washer Connection, Dryer Connection, Microwave Oven, Stove/Range, Dishwasher, Water Softener (owned), Smoke Alarm, Electric Water Heater, Garage Door Opener, City Garbage service
Heat Source Electric
Exterior
Exterior Feature Patio Slab, Covered Patio, Privacy Fence, Partial Sprinkler System, Storage Building/Shed
Parking Features Two Car Garage
Pool None
Amenities Available None
Roof Type Composition
Private Pool N
Building
Faces East
Foundation Slab
Sewer City
Water City
Construction Status Pre-Owned
Schools
Elementary Schools Pleasanton
Middle Schools Pleasanton
High Schools Pleasanton
School District Pleasanton
Others
Acceptable Financing Conventional, FHA, VA, Cash
Listing Terms Conventional, FHA, VA, Cash
Virtual Tour https://listings.atg.photography/sites/jneplgx/unbranded









