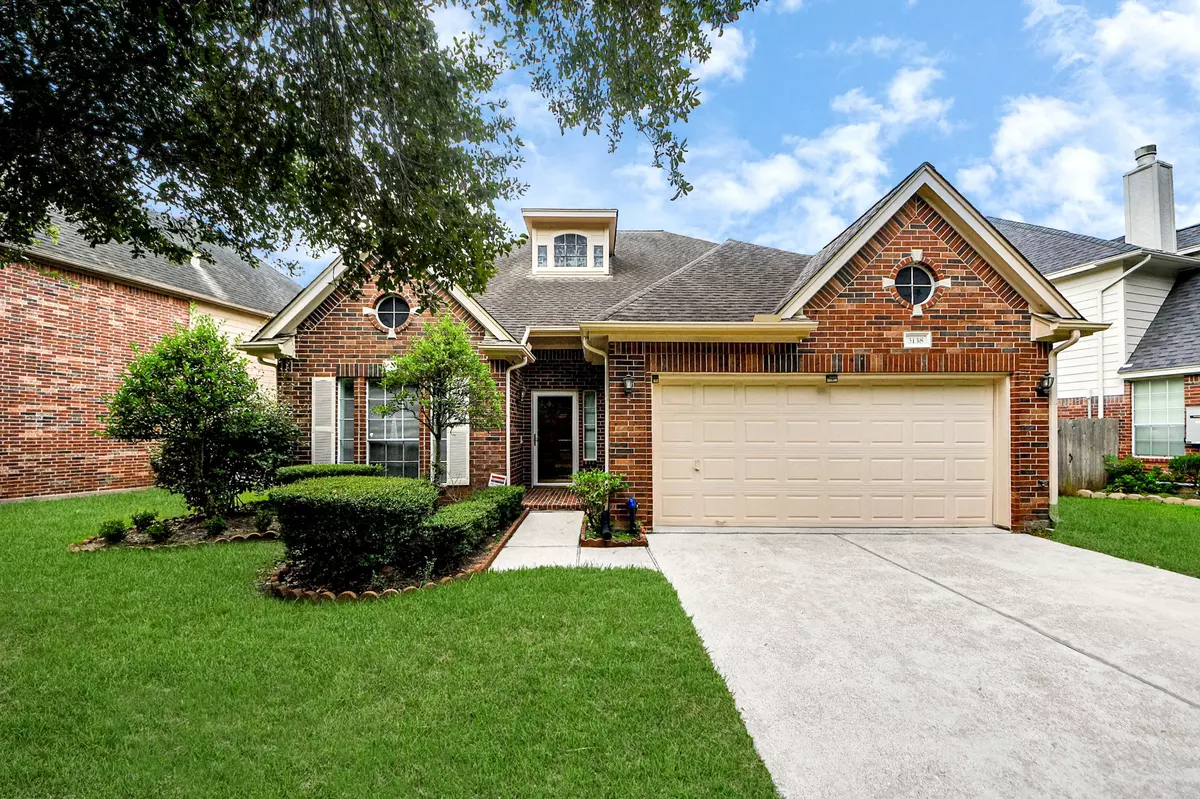
4 Beds
3 Baths
2,863 SqFt
4 Beds
3 Baths
2,863 SqFt
Open House
Sun Sep 14, 2:00pm - 4:00pm
Key Details
Property Type Single Family Home
Sub Type Detached
Listing Status Active
Purchase Type For Sale
Square Footage 2,863 sqft
Price per Sqft $163
Subdivision Edgewater Sec 2
MLS Listing ID 12713568
Style Traditional
Bedrooms 4
Full Baths 2
Half Baths 1
HOA Fees $76/ann
HOA Y/N Yes
Year Built 1997
Annual Tax Amount $7,151
Tax Year 2024
Lot Size 5,680 Sqft
Acres 0.1304
Property Sub-Type Detached
Property Description
Location
State TX
County Fort Bend
Community Community Pool, Masterplannedcommunity
Area Sugar Land East
Interior
Interior Features Breakfast Bar, Crown Molding, Double Vanity, Entrance Foyer, Jetted Tub, Kitchen/Family Room Combo, Pots & Pan Drawers, Pantry, Quartz Counters, Tub Shower, Window Treatments, Ceiling Fan(s), Living/Dining Room
Heating Central, Gas
Cooling Central Air, Electric
Flooring Engineered Hardwood, Laminate, Tile
Fireplaces Number 1
Fireplaces Type Gas Log
Fireplace Yes
Appliance Dishwasher, Gas Cooktop, Disposal, Gas Oven, Microwave, Oven, Water Softener Owned
Laundry Washer Hookup, Electric Dryer Hookup, Gas Dryer Hookup
Exterior
Exterior Feature Balcony, Covered Patio, Deck, Fence, Sprinkler/Irrigation, Porch, Patio, Private Yard, Tennis Court(s)
Parking Features Attached, Garage
Garage Spaces 2.0
Fence Back Yard
Pool Association
Community Features Community Pool, MasterPlannedCommunity
Amenities Available Basketball Court, Clubhouse, Sport Court, Fitness Center, Meeting/Banquet/Party Room, Party Room, Picnic Area, Playground, Pickleball, Park, Pool, Tennis Court(s), Trail(s)
Water Access Desc Public
Roof Type Composition
Porch Balcony, Covered, Deck, Patio, Porch
Private Pool No
Building
Lot Description Subdivision, Pond on Lot
Story 2
Entry Level Two
Foundation Slab
Sewer Public Sewer
Water Public
Architectural Style Traditional
Level or Stories Two
New Construction No
Schools
Elementary Schools Highlands Elementary School (Fort Bend)
Middle Schools Dulles Middle School
High Schools Dulles High School
School District 19 - Fort Bend
Others
HOA Name FCCSA
HOA Fee Include Clubhouse,Common Areas,Recreation Facilities
Tax ID 2853-02-002-0060-907
Security Features Prewired,Security System Leased,Smoke Detector(s)
Acceptable Financing Cash, Conventional, FHA, VA Loan
Listing Terms Cash, Conventional, FHA, VA Loan
Virtual Tour https://vimeo.com/manage/videos/1116974261









