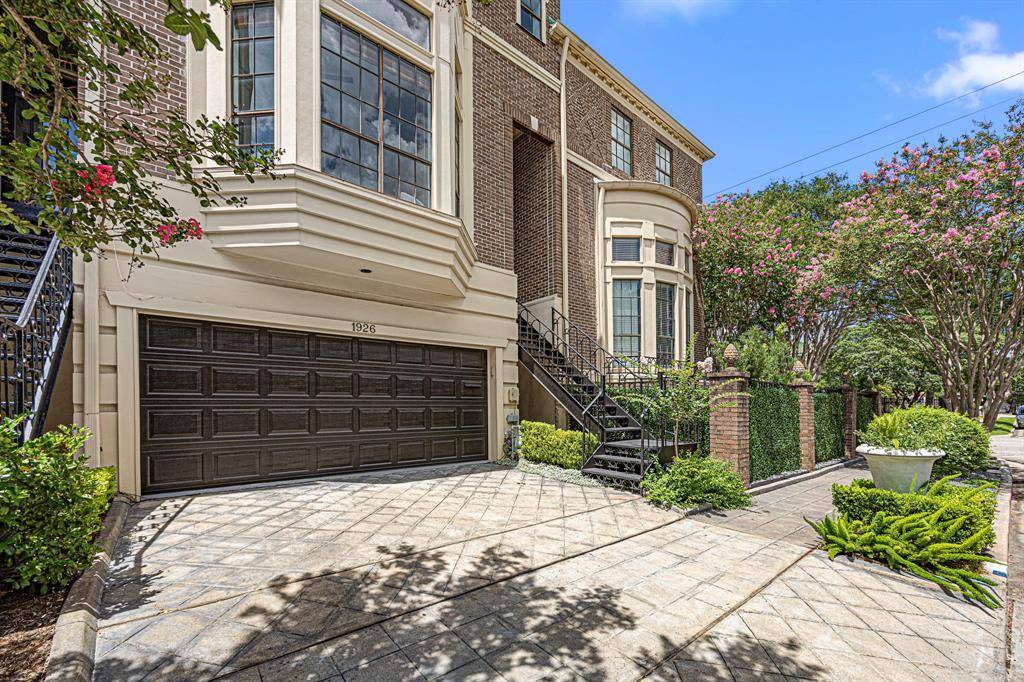2 Beds
2.1 Baths
1,958 SqFt
2 Beds
2.1 Baths
1,958 SqFt
Key Details
Property Type Condo, Townhouse, Other Rentals
Sub Type Townhouse Condominium
Listing Status Active
Purchase Type For Rent
Square Footage 1,958 sqft
Subdivision Hyde Park Main
MLS Listing ID 32722521
Style Georgian
Bedrooms 2
Full Baths 2
Half Baths 1
Rental Info Long Term,One Year,Six Months
Year Built 1985
Available Date 2025-06-24
Lot Size 1,085 Sqft
Acres 0.0249
Property Sub-Type Townhouse Condominium
Property Description
Location
State TX
County Harris
Area River Oaks Shopping Area
Rooms
Bedroom Description All Bedrooms Up,Primary Bed - 3rd Floor,Walk-In Closet
Other Rooms Butlers Pantry, Family Room, Formal Dining, Gameroom Up, Living Area - 2nd Floor
Master Bathroom Half Bath, Primary Bath: Double Sinks, Primary Bath: Jetted Tub, Primary Bath: Separate Shower, Secondary Bath(s): Tub/Shower Combo
Den/Bedroom Plus 2
Kitchen Breakfast Bar, Butler Pantry, Island w/o Cooktop, Pantry, Under Cabinet Lighting
Interior
Interior Features Dryer Included, Fire/Smoke Alarm, Formal Entry/Foyer, High Ceiling, Prewired for Alarm System, Refrigerator Included, Split Level, Washer Included, Window Coverings
Heating Central Gas
Cooling Central Electric
Flooring Tile, Wood
Fireplaces Number 1
Fireplaces Type Gaslog Fireplace
Appliance Dryer Included, Refrigerator
Exterior
Exterior Feature Patio/Deck, Private Driveway
Parking Features Attached Garage
Garage Spaces 2.0
Garage Description Auto Garage Door Opener, Double-Wide Driveway
Utilities Available None Provided
View North
Street Surface Asphalt,Curbs
Private Pool No
Building
Lot Description Patio Lot, Street
Faces South
Story 3
Sewer Public Sewer
Water Public Water
New Construction No
Schools
Elementary Schools Baker Montessori School
Middle Schools Lanier Middle School
High Schools Lamar High School (Houston)
School District 27 - Houston
Others
Pets Allowed Case By Case Basis
Senior Community No
Restrictions Deed Restrictions,Unknown
Tax ID 052-051-020-0016
Energy Description Ceiling Fans,Digital Program Thermostat,Insulation - Batt,North/South Exposure
Disclosures No Disclosures
Special Listing Condition No Disclosures
Pets Allowed Case By Case Basis
Virtual Tour https://listings.studiovos.com/videos/019791c8-1568-71ac-b3e5-0dc5eb992728?v=260








