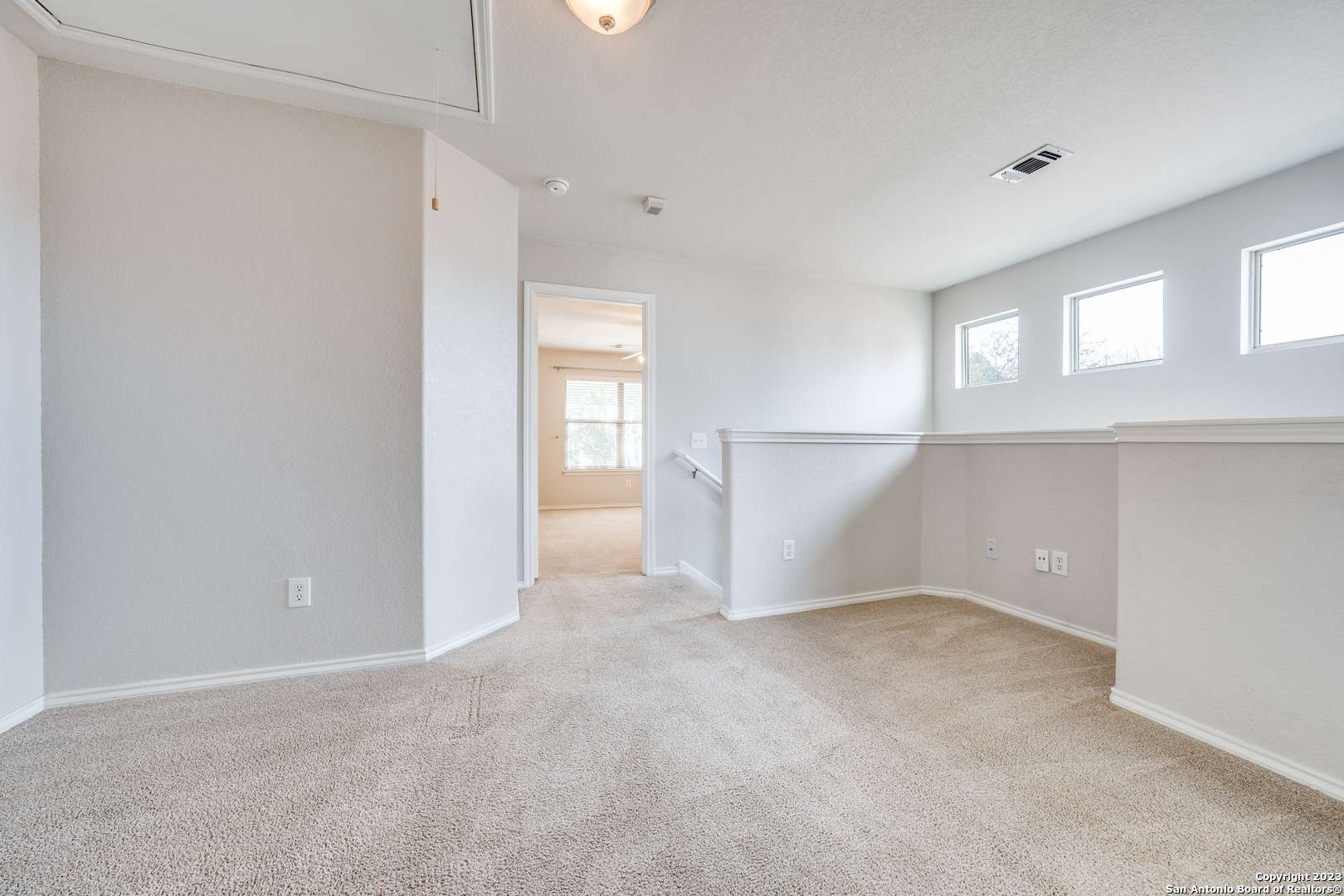3 Beds
3 Baths
1,683 SqFt
3 Beds
3 Baths
1,683 SqFt
Key Details
Property Type Single Family Home, Other Rentals
Sub Type Residential Rental
Listing Status Active
Purchase Type For Rent
Square Footage 1,683 sqft
Subdivision Pecan Hill
MLS Listing ID 1855674
Style Two Story
Bedrooms 3
Full Baths 2
Half Baths 1
Year Built 2008
Lot Size 3,615 Sqft
Property Sub-Type Residential Rental
Property Description
Location
State TX
County Bexar
Area 0400
Rooms
Master Bathroom 2nd Level 7X12 Tub/Shower Combo, Double Vanity
Master Bedroom 2nd Level 13X14 Upstairs, Walk-In Closet, Ceiling Fan, Full Bath
Bedroom 2 2nd Level 11X11
Bedroom 3 2nd Level 10X11
Living Room Main Level 12X14
Dining Room Main Level 9X14
Kitchen Main Level 8X12
Interior
Heating Central
Cooling One Central
Flooring Carpeting, Ceramic Tile
Fireplaces Type Not Applicable
Inclusions Ceiling Fans, Washer Connection, Dryer Connection, Microwave Oven, Stove/Range, Refrigerator, Disposal, Dishwasher, Vent Fan, Electric Water Heater, Garage Door Opener, City Garbage service
Exterior
Exterior Feature Brick, 3 Sides Masonry, Cement Fiber
Parking Features Two Car Garage, Attached
Fence Covered Patio, Deck/Balcony, Privacy Fence, Double Pane Windows, Storage Building/Shed, Mature Trees
Pool None
Roof Type Composition
Building
Foundation Slab
Sewer Sewer System
Water Water System
Schools
Elementary Schools Call District
Middle Schools Call District
High Schools Call District
School District Northside
Others
Pets Allowed Yes
Miscellaneous Broker-Manager






