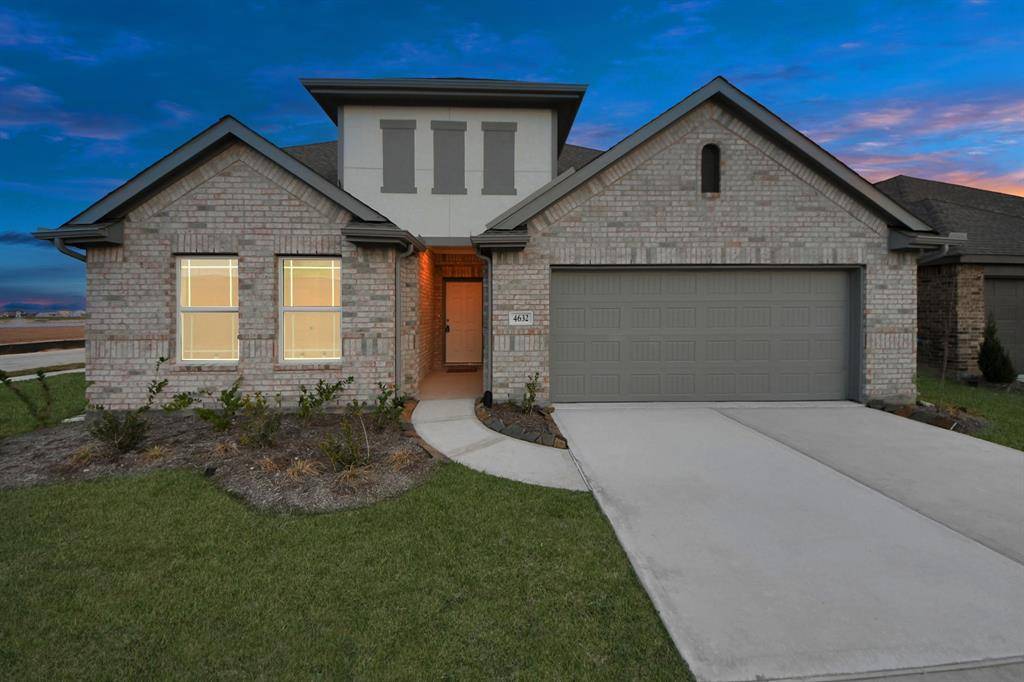5 Beds
3 Baths
2,824 SqFt
5 Beds
3 Baths
2,824 SqFt
Key Details
Property Type Single Family Home
Sub Type Single Family Detached
Listing Status Active
Purchase Type For Rent
Square Footage 2,824 sqft
Subdivision Sunterra
MLS Listing ID 79907804
Style Contemporary/Modern
Bedrooms 5
Full Baths 3
Rental Info One Year
Year Built 2025
Available Date 2025-02-28
Lot Size 7,678 Sqft
Property Sub-Type Single Family Detached
Property Description
The primary suite is downstairs with a private bath, plus a guest bedroom & full bath – ideal for visitors! A flex room offers space for a home office or playroom. Upstairs includes 3 bedrooms & a loft.
Fridge, washer, dryer & blinds are included — just move in! Located across from a new school opening August 2025.
Enjoy Sunterra's top amenities: lazy river, gym, tennis courts & more! Homes like this rent fast — contact us today!
Location
State TX
County Waller
Area Brookshire
Rooms
Bedroom Description 1 Bedroom Down - Not Primary BR,Primary Bed - 1st Floor,Walk-In Closet
Other Rooms 1 Living Area, Gameroom Up, Home Office/Study, Kitchen/Dining Combo
Master Bathroom Full Secondary Bathroom Down
Kitchen Pantry, Walk-in Pantry
Interior
Interior Features Dryer Included, Refrigerator Included, Washer Included
Heating Central Gas
Cooling Central Electric
Flooring Carpet, Vinyl
Appliance Dryer Included, Refrigerator, Washer Included
Exterior
Exterior Feature Sprinkler System, Subdivision Tennis Court
Parking Features Attached Garage
Garage Spaces 2.0
Utilities Available None Provided
Private Pool No
Building
Lot Description Corner, Subdivision Lot
Story 2
Lot Size Range 0 Up To 1/4 Acre
Sewer Public Sewer
Water Public Water
New Construction Yes
Schools
Elementary Schools Royal Elementary School
Middle Schools Royal Junior High School
High Schools Royal High School
School District 44 - Royal
Others
Pets Allowed Case By Case Basis
Senior Community No
Restrictions Deed Restrictions
Tax ID 800046-003-051-000
Disclosures Mud, No Disclosures
Special Listing Condition Mud, No Disclosures
Pets Allowed Case By Case Basis







