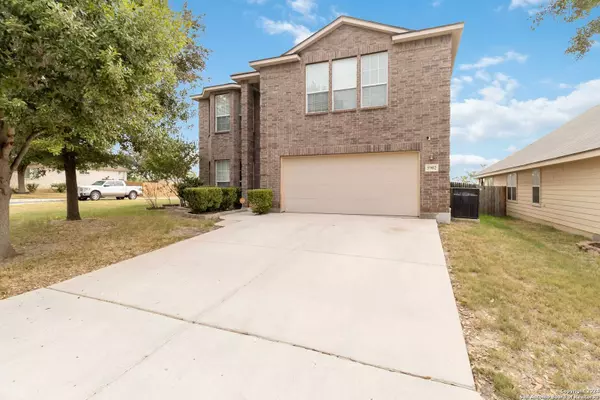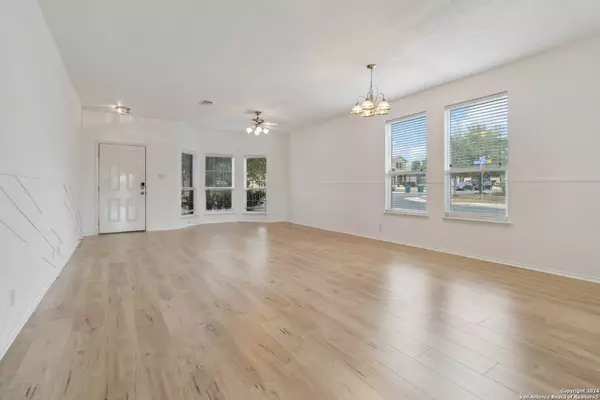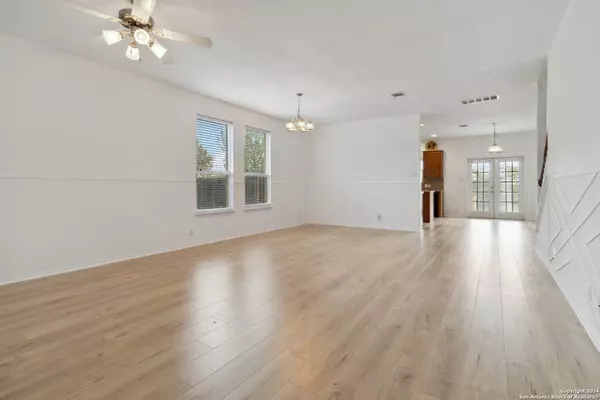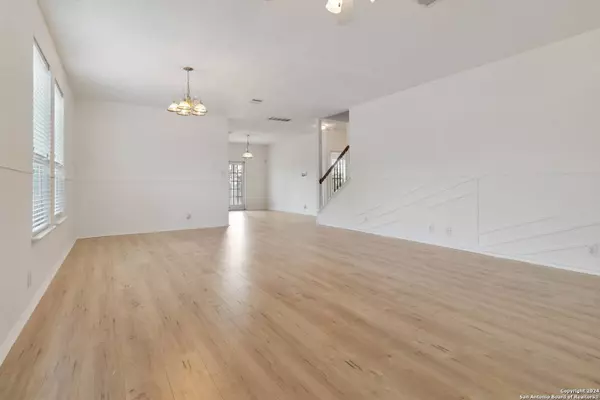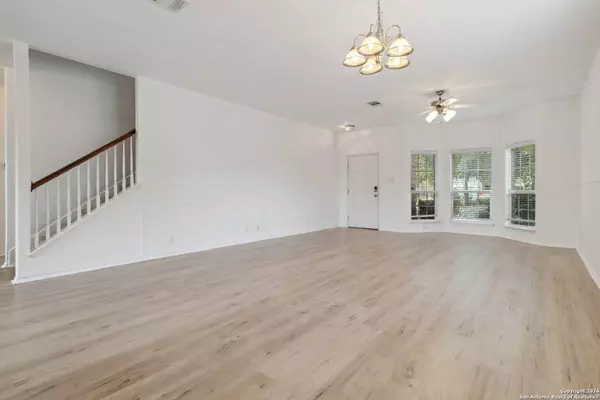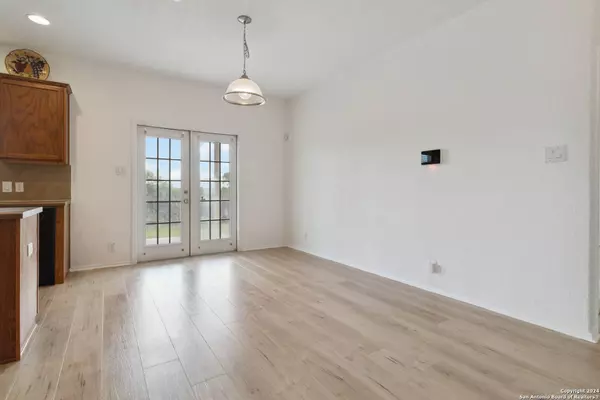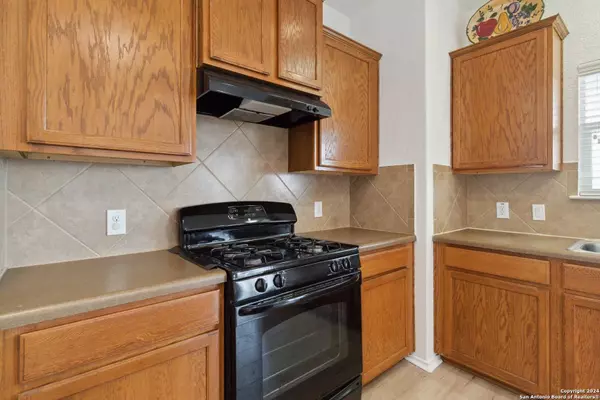
GALLERY
PROPERTY DETAIL
Key Details
Sold Price $329,0003.2%
Property Type Single Family Home
Sub Type Single Residential
Listing Status Sold
Purchase Type For Sale
Square Footage 2, 984 sqft
Price per Sqft $110
Subdivision Blue Rock Springs
MLS Listing ID 1846156
Sold Date 05/01/25
Style Two Story, Split Level, Traditional
Bedrooms 5
Full Baths 3
Half Baths 1
Construction Status Pre-Owned
HOA Fees $38/qua
HOA Y/N Yes
Year Built 2009
Annual Tax Amount $3,883
Tax Year 2024
Lot Size 7,753 Sqft
Property Sub-Type Single Residential
Location
State TX
County Bexar
Area 2001
Rooms
Master Bathroom Main Level 14X7 Tub/Shower Separate, Double Vanity, Garden Tub
Master Bedroom Main Level 18X13 DownStairs
Bedroom 2 2nd Level 17X11
Bedroom 3 2nd Level 14X13
Bedroom 4 2nd Level 14X13
Bedroom 5 2nd Level 14X13
Living Room Main Level 22X18
Dining Room Main Level 14X13
Kitchen Main Level 15X12
Building
Foundation Slab
Sewer City
Water City
Construction Status Pre-Owned
Interior
Heating Central
Cooling One Central, Two Central
Flooring Laminate
Heat Source Electric
Exterior
Parking Features Two Car Garage
Pool None
Amenities Available Park/Playground, Jogging Trails
Roof Type Composition
Private Pool N
Schools
Elementary Schools Sinclair
Middle Schools Legacy
High Schools East Central
School District East Central I.S.D
Others
Acceptable Financing Conventional, FHA, VA, Cash
Listing Terms Conventional, FHA, VA, Cash
CONTACT


